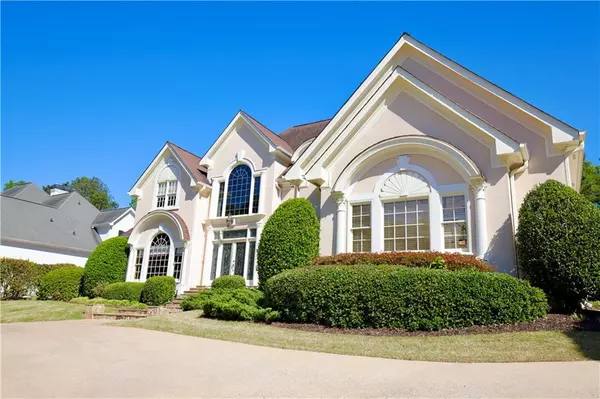For more information regarding the value of a property, please contact us for a free consultation.
2013 Palmetto Dunes CT Johns Creek, GA 30097
Want to know what your home might be worth? Contact us for a FREE valuation!

Our team is ready to help you sell your home for the highest possible price ASAP
Key Details
Sold Price $1,340,000
Property Type Single Family Home
Sub Type Single Family Residence
Listing Status Sold
Purchase Type For Sale
Square Footage 8,054 sqft
Price per Sqft $166
Subdivision St Ives Country Club
MLS Listing ID 7204012
Sold Date 05/19/23
Style European, Traditional
Bedrooms 6
Full Baths 5
Half Baths 2
Construction Status Resale
HOA Fees $2,500
HOA Y/N Yes
Originating Board First Multiple Listing Service
Year Built 1991
Annual Tax Amount $12,300
Tax Year 2022
Lot Size 0.342 Acres
Acres 0.3422
Property Description
Located in the heart of the prestige private St Ives Country Club of Johns Creek. 24-Hour Security Gated Community (Front and Back Gates). Beautiful Front Glass Doors, Marble Entry & Full Window Wall View of Golf Course (View of St Ives Country Club #6 Hole Tee-Boxes and Fairway)! This Hardcoat Stucco Home has been Beautifully Updated & Features Circular Drive & 3 Car Gar - Parking for Parties! Grand Foyer w/ Circular Staircase. Two Story GR Study/Office w/Rich Woodwork. Large Bright Kit w/Walk-In Pantry Open to Fireside Keeping Rm, Screened Porch & Huge Deck! Main Floor Master Bedroom Features Bayed Sitting Area w/Golf Views & Updated BA. Upstairs 4 Large Bedrooms Suite Up. Finished Terr w/High Ceilings, Upscale Trim. Full Finished basement with Billiard, Bar, Poker, Conference Room, Ping Pong Room, Yoga Room and Bathroom. Listing Price Including all Furnitures.
St Ives Country Club: 18 Hole Golf Course, Swimming Pool, Tennis: ten hard courts, six clay courts, and four pickleball courts with lighting for nigh-time play.
Location
State GA
County Fulton
Lake Name None
Rooms
Bedroom Description Master on Main
Other Rooms Garage(s)
Basement Bath/Stubbed, Daylight, Exterior Entry, Finished, Full
Main Level Bedrooms 1
Dining Room Seats 12+, Separate Dining Room
Interior
Interior Features Bookcases, Double Vanity, Entrance Foyer, Entrance Foyer 2 Story, High Ceilings 10 ft Main, Tray Ceiling(s), Walk-In Closet(s)
Heating Forced Air, Natural Gas
Cooling Attic Fan, Central Air, Zoned
Flooring Hardwood
Fireplaces Number 3
Fireplaces Type Basement, Family Room, Gas Log, Keeping Room
Window Features None
Appliance Dishwasher, Disposal, Electric Range, Microwave, Refrigerator
Laundry Laundry Room, Main Level
Exterior
Exterior Feature Gas Grill
Parking Features Garage, Garage Door Opener, Garage Faces Side, Kitchen Level
Garage Spaces 3.0
Fence None
Pool None
Community Features Clubhouse, Country Club, Gated, Golf, Homeowners Assoc, Near Schools, Near Shopping, Sidewalks, Street Lights, Swim Team, Tennis Court(s)
Utilities Available Underground Utilities
Waterfront Description None
View Golf Course
Roof Type Composition
Street Surface Asphalt
Accessibility Accessible Hallway(s)
Handicap Access Accessible Hallway(s)
Porch Deck, Patio, Screened
Private Pool false
Building
Lot Description Cul-De-Sac, Landscaped, On Golf Course
Story Two
Foundation Concrete Perimeter, Slab
Sewer Public Sewer
Water Public
Architectural Style European, Traditional
Level or Stories Two
Structure Type Stucco
New Construction No
Construction Status Resale
Schools
Elementary Schools Wilson Creek
Middle Schools Autrey Mill
High Schools Johns Creek
Others
Senior Community no
Restrictions true
Tax ID 11 103200410370
Special Listing Condition None
Read Less

Bought with Keller Williams Realty Peachtree Rd.




