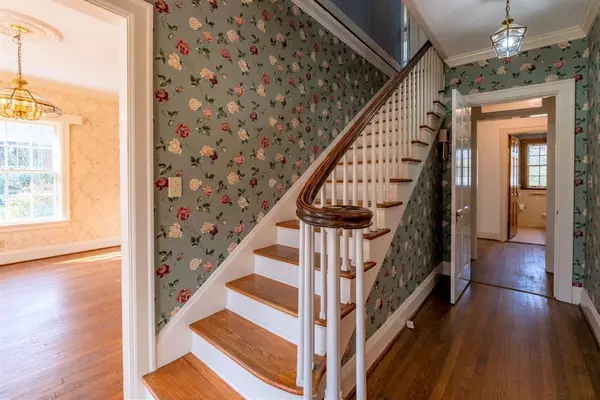For more information regarding the value of a property, please contact us for a free consultation.
613 N College ST Cedartown, GA 30125
Want to know what your home might be worth? Contact us for a FREE valuation!

Our team is ready to help you sell your home for the highest possible price ASAP
Key Details
Sold Price $325,000
Property Type Single Family Home
Sub Type Single Family Residence
Listing Status Sold
Purchase Type For Sale
MLS Listing ID 7188529
Sold Date 05/15/23
Style Craftsman
Bedrooms 5
Full Baths 2
Half Baths 1
Construction Status Resale
HOA Y/N No
Originating Board First Multiple Listing Service
Year Built 1937
Annual Tax Amount $2,809
Tax Year 2022
Lot Size 0.570 Acres
Acres 0.57
Property Description
Nestled in picturesque Cedartown, just across the street from Peek Forest Park, a beautiful 4-sided brick home exudes charm and elegance. The property is a sight to behold with its striking architecture and lush greenery. As you approach the home, you are greeted by a stunning front porch with comfortable seating and a welcoming vibe. The porch is the perfect spot to relax and take in the park's natural beauty across the street. Upon entering the home, you are immediately struck by its warm and inviting atmosphere. The spacious living room is bathed in natural light, thanks to the large windows that offer stunning views of the park. In addition, the large fireside living room is adorned with built-in glass cabinets on each side, providing the perfect place to showcase your travel treasures and books while offering stunning views of the beautifully landscaped grounds. The adjacent dining room is equally inviting, with its elegant decor and ample space for hosting dinner parties. Likewise, the kitchen boasts much space, allowing you to unleash your creativity and make it into the kitchen of your dreams. The convenient Handy back door leads you to an oversized tiled raised patio, perfect for hosting summer cook-outs. At the same time, the kitchen's side entry offers added convenience for easy access. Finishing off the main level, you will find a full bath and adjacent is a large room which can be used as the primary suite. This room is light filled, has access to a roof-top deck, and a very large closet. As you go upstairs, you'll discover four spacious bedrooms, all featuring pristine hardwood floors, ample closet space, and a full bathroom. In addition to its impressive main living areas, this home offers a full basement, laundry room, half bath, abundant storage space, room for a shop, and access to a four-car garage. The outside of the home is equally as stunning, boasting a yard filled with many annual plants and beautiful trees, a shared circle driveway, and covered two-car parking spaces. One of the best features of the home is its location. It is just a short walk to Springdale Lake, a tranquil oasis where you can fish or take a peaceful stroll. The nearby Cherokee Country Club offers various golf, tennis, and swimming activities. Overall, this beautiful home with its front porch and prime location is truly a dream come true for those seeking a serene and elegant lifestyle. For your convenience, this homes has been freshly painted inside, has a newly tiled back porch, roof and some additional touches! Come see!!
Location
State GA
County Polk
Lake Name None
Rooms
Bedroom Description Master on Main, Oversized Master, Split Bedroom Plan
Other Rooms None
Basement Daylight, Driveway Access, Exterior Entry, Full, Interior Entry, Unfinished
Main Level Bedrooms 1
Dining Room Seats 12+, Separate Dining Room
Interior
Interior Features Bookcases, Crown Molding, Entrance Foyer, High Ceilings 9 ft Lower, High Speed Internet, His and Hers Closets, Walk-In Closet(s)
Heating Forced Air, Natural Gas
Cooling Ceiling Fan(s), Central Air
Flooring Hardwood
Fireplaces Number 1
Fireplaces Type Living Room
Window Features Window Treatments, Wood Frames
Appliance Electric Water Heater
Laundry In Basement, In Kitchen, Main Level
Exterior
Exterior Feature Private Front Entry, Private Rear Entry, Private Yard
Parking Features Carport, Covered, Drive Under Main Level, Garage
Garage Spaces 4.0
Fence None
Pool None
Community Features Country Club, Dog Park, Lake, Near Schools, Near Shopping, Park, Playground, Restaurant, Street Lights
Utilities Available Cable Available, Electricity Available, Natural Gas Available, Phone Available, Sewer Available, Water Available
Waterfront Description None
View Park/Greenbelt
Roof Type Slate
Street Surface Gravel
Accessibility None
Handicap Access None
Porch Deck, Front Porch, Glass Enclosed, Patio, Side Porch
Private Pool false
Building
Lot Description Back Yard, Landscaped, Level, Private
Story Two
Foundation Brick/Mortar
Sewer Public Sewer
Water Public
Architectural Style Craftsman
Level or Stories Two
Structure Type Brick 4 Sides
New Construction No
Construction Status Resale
Schools
Elementary Schools Northside - Polk
Middle Schools Cedartown
High Schools Cedartown
Others
Senior Community no
Restrictions false
Tax ID C18 005
Special Listing Condition None
Read Less

Bought with Non FMLS Member




