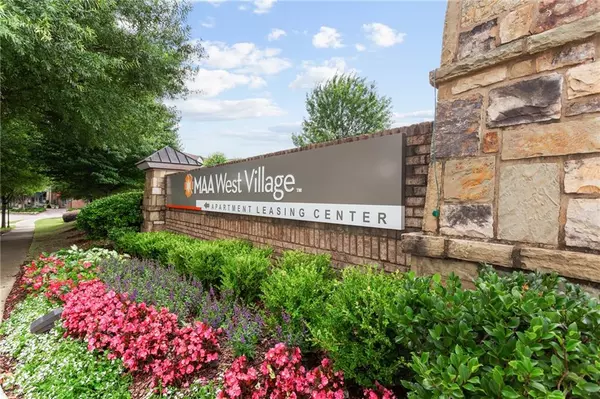For more information regarding the value of a property, please contact us for a free consultation.
4805 W Village WAY #2208 Smyrna, GA 30080
Want to know what your home might be worth? Contact us for a FREE valuation!

Our team is ready to help you sell your home for the highest possible price ASAP
Key Details
Sold Price $298,000
Property Type Condo
Sub Type Condominium
Listing Status Sold
Purchase Type For Sale
Square Footage 1,175 sqft
Price per Sqft $253
Subdivision Flats At West Village
MLS Listing ID 7173590
Sold Date 04/05/23
Style Mid-Rise (up to 5 stories)
Bedrooms 2
Full Baths 2
Construction Status Resale
HOA Fees $279
HOA Y/N Yes
Originating Board First Multiple Listing Service
Year Built 2006
Annual Tax Amount $3,314
Tax Year 2022
Lot Size 1,306 Sqft
Acres 0.03
Property Description
Your home search stops here! Nestled safely in the back of the community, this 2/2 in the Flats at West Village is the perfect first home for an aspiring homeowner, or a great destination for those looking to downsize. This unit has been freshly painted throughout, new carpet installed in the bedrooms, and ready for you to make it your own. It has plenty of space for you to gather around the gas fireplace in the living room, and when you want some fresh air, go take a breather out on your covered balcony. The kitchen boasts tons of counter space and and a true walk-in pantry. After a hard days work, retreat to your oversized en-suite bathroom for a great soak in the garden tub, and afterwards walk over to one of the many dining options to get that well-deserved nightcap. You're a 20 minute walk or an even shorter bike ride from the Silver Comet trail as well; what more could you ask for?
Location
State GA
County Cobb
Lake Name None
Rooms
Bedroom Description Master on Main, Oversized Master
Other Rooms None
Basement None
Main Level Bedrooms 2
Dining Room Open Concept, Other
Interior
Interior Features Walk-In Closet(s)
Heating Central, Hot Water, Natural Gas
Cooling Ceiling Fan(s), Central Air
Flooring Hardwood, Laminate
Fireplaces Number 1
Fireplaces Type Gas Log
Window Features Insulated Windows, Plantation Shutters
Appliance Dishwasher, Disposal, Gas Range, Refrigerator
Laundry Laundry Room
Exterior
Exterior Feature Balcony, Other
Parking Features Assigned, Covered, Deeded, Garage
Garage Spaces 1.0
Fence None
Pool In Ground
Community Features Barbecue, Clubhouse, Fitness Center, Pool, Street Lights, Other
Utilities Available Cable Available, Electricity Available, Natural Gas Available, Sewer Available, Water Available
Waterfront Description None
View City, Other
Roof Type Composition
Street Surface Asphalt
Accessibility Accessible Entrance
Handicap Access Accessible Entrance
Porch Covered
Total Parking Spaces 1
Private Pool false
Building
Lot Description Other
Story One
Foundation Slab
Sewer Public Sewer
Water Public
Architectural Style Mid-Rise (up to 5 stories)
Level or Stories One
Structure Type Brick Front
New Construction No
Construction Status Resale
Schools
Elementary Schools Nickajack
Middle Schools Campbell
High Schools Campbell
Others
HOA Fee Include Maintenance Structure, Maintenance Grounds, Swim/Tennis, Trash
Senior Community no
Restrictions true
Tax ID 17076401280
Ownership Condominium
Acceptable Financing Cash, Conventional, FHA, VA Loan
Listing Terms Cash, Conventional, FHA, VA Loan
Financing yes
Special Listing Condition None
Read Less

Bought with BHGRE Metro Brokers




