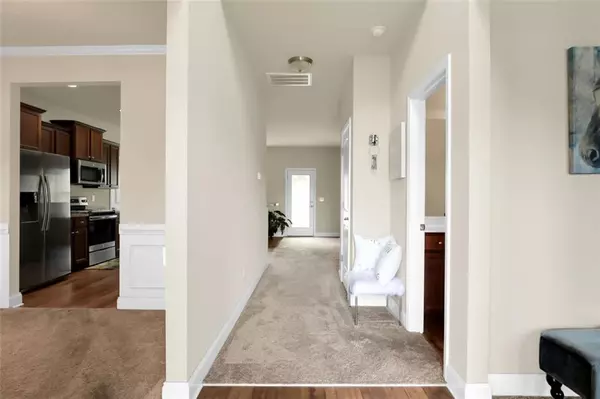For more information regarding the value of a property, please contact us for a free consultation.
3517 HENLEY ST Rex, GA 30273
Want to know what your home might be worth? Contact us for a FREE valuation!

Our team is ready to help you sell your home for the highest possible price ASAP
Key Details
Sold Price $370,000
Property Type Single Family Home
Sub Type Single Family Residence
Listing Status Sold
Purchase Type For Sale
Square Footage 2,980 sqft
Price per Sqft $124
Subdivision Dale'S Crossing
MLS Listing ID 7188263
Sold Date 04/06/23
Style Traditional
Bedrooms 5
Full Baths 4
Construction Status Resale
HOA Fees $325
HOA Y/N Yes
Originating Board First Multiple Listing Service
Year Built 2016
Annual Tax Amount $2,215
Tax Year 2022
Lot Size 609 Sqft
Acres 0.014
Property Description
Welcome Home!
This beautiful 4 bedroom (with the option for a 5th) / 4 full bath home is now available in the highly sought after Dale's Crossing neighborhood. The home is located just minutes (3) from Hwy. 675, shopping centers, and stores in the area making the commute convenient to say the least. This well-maintained home was built in 2016 and has stainless steel, new appliances, and fresh paint throughout. Upstairs, you will find an oversized master bedroom that checks off all the boxes, as well as 3 additional bedrooms (1 having a private bathroom and others sharing) all very spacious. The ONLY built-in back patio plan in the neighborhood, so feel free to relax in the shade out back in this amazing GA weather. We'd love to work with you as efficiently as possible, so please bring highest and best offers.
Location
State GA
County Clayton
Lake Name None
Rooms
Bedroom Description Oversized Master
Other Rooms None
Basement None
Main Level Bedrooms 1
Dining Room Open Concept
Interior
Interior Features Walk-In Closet(s)
Heating Central
Cooling Central Air
Flooring Other
Fireplaces Type None
Window Features Double Pane Windows
Appliance Other
Laundry Laundry Room
Exterior
Exterior Feature Other
Parking Features Driveway, Garage
Garage Spaces 2.0
Fence None
Pool None
Community Features Other
Utilities Available Other
Waterfront Description None
View Other
Roof Type Composition
Street Surface Asphalt
Accessibility None
Handicap Access None
Porch Covered, Front Porch, Rear Porch
Total Parking Spaces 4
Building
Lot Description Level, Landscaped, Front Yard
Story Two
Foundation Slab
Sewer Public Sewer
Water Public
Architectural Style Traditional
Level or Stories Two
Structure Type Brick Front
New Construction No
Construction Status Resale
Schools
Elementary Schools Roberta T. Smith
Middle Schools Adamson
High Schools Morrow
Others
Senior Community no
Restrictions false
Tax ID 12105D A061
Acceptable Financing Cash, Conventional, FHA
Listing Terms Cash, Conventional, FHA
Special Listing Condition None
Read Less

Bought with BHGRE Metro Brokers




