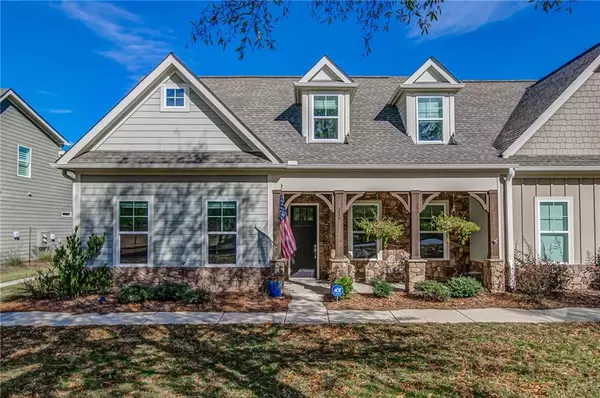For more information regarding the value of a property, please contact us for a free consultation.
116 Arrowridge Waleska, GA 30183
Want to know what your home might be worth? Contact us for a FREE valuation!

Our team is ready to help you sell your home for the highest possible price ASAP
Key Details
Sold Price $430,000
Property Type Townhouse
Sub Type Townhouse
Listing Status Sold
Purchase Type For Sale
Square Footage 2,550 sqft
Price per Sqft $168
Subdivision Lake Arrowhead
MLS Listing ID 7143555
Sold Date 03/17/23
Style Craftsman, Townhouse
Bedrooms 3
Full Baths 3
Construction Status Resale
HOA Fees $3,192
HOA Y/N Yes
Originating Board First Multiple Listing Service
Year Built 2020
Annual Tax Amount $3,677
Tax Year 2022
Property Description
Maintenance Free Living! Charming Townhome in Sought After Lake Arrowhead Community. This End Unit Offers Additional Windows and Extra Square Footage! Master & Guest Room on Main. Spacious Open Concept Floor Plan is Ideal for Entertaining. Crisp White Kitchen Cabinets with Granite Counter Tops, Tile Back Splash & SS Steel Appliances are Sure to Please any Chef! Vaulted Great Room with Exposed Beams, Built-in's & Gas Log Fireplace is the Perfect Space to Relax and Unwind after a Day on the Lake or Golf Course. Upper Level offers Another Living Space, Guest Room and Full Bath! Covered Front Porch Overlooks Beautiful Green Space & is Only Steps from the Community Fire Pit for Townhome Residents Only. The Fenced Private Courtyard Awaits Your Personalized Landscaping Touch. Gated Lake & Golf Community. Fabulous Amenity Package Includes Two Swimming Pools, Tennis Courts, Pickleball Courts, Hiking Trails, Clubhouse with Restaurant & Bar, 18 Hole Championship Golf Course and More! Lock & Go Lifestyle. Active Community. Enjoy Resort Style Living Every Day!
Location
State GA
County Cherokee
Lake Name Arrowhead
Rooms
Bedroom Description Master on Main
Other Rooms None
Basement None
Main Level Bedrooms 2
Dining Room Open Concept
Interior
Interior Features Beamed Ceilings, Bookcases, Cathedral Ceiling(s), Double Vanity, Entrance Foyer, High Ceilings 9 ft Main, High Speed Internet, Walk-In Closet(s)
Heating Electric, Heat Pump
Cooling Ceiling Fan(s), Heat Pump
Flooring Carpet, Ceramic Tile, Laminate
Fireplaces Number 1
Fireplaces Type Gas Log, Great Room
Window Features Insulated Windows
Appliance Dishwasher, Disposal, Electric Range, Electric Water Heater, Microwave
Laundry Laundry Room, Main Level
Exterior
Exterior Feature Courtyard
Parking Features Garage, Garage Door Opener, Garage Faces Rear, Kitchen Level, Level Driveway
Garage Spaces 2.0
Fence Back Yard, Wrought Iron
Pool None
Community Features Clubhouse, Gated, Golf, Homeowners Assoc, Lake, Marina, Park, Pickleball, Playground, Pool, Restaurant, Tennis Court(s)
Utilities Available Cable Available, Electricity Available, Phone Available, Sewer Available, Underground Utilities, Water Available
Waterfront Description None
View Mountain(s), Park/Greenbelt, Trees/Woods
Roof Type Composition
Street Surface Paved
Accessibility None
Handicap Access None
Porch Covered, Front Porch, Patio
Building
Lot Description Landscaped, Level
Story One and One Half
Foundation Slab
Sewer Other
Water Private
Architectural Style Craftsman, Townhouse
Level or Stories One and One Half
Structure Type Cement Siding, HardiPlank Type, Stone
New Construction No
Construction Status Resale
Schools
Elementary Schools R.M. Moore
Middle Schools Teasley
High Schools Cherokee
Others
Senior Community no
Restrictions true
Tax ID 22N08F 106
Ownership Other
Financing no
Special Listing Condition None
Read Less

Bought with Bent Tree Community Realty, Inc.




