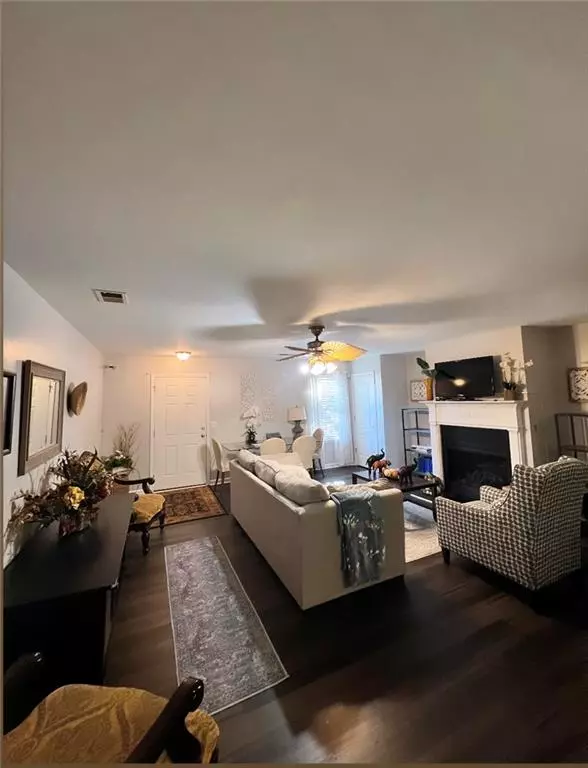For more information regarding the value of a property, please contact us for a free consultation.
3575 Parc CIR SW Atlanta, GA 30311
Want to know what your home might be worth? Contact us for a FREE valuation!

Our team is ready to help you sell your home for the highest possible price ASAP
Key Details
Sold Price $260,000
Property Type Townhouse
Sub Type Townhouse
Listing Status Sold
Purchase Type For Sale
Square Footage 1,742 sqft
Price per Sqft $149
Subdivision Cascade Parc
MLS Listing ID 7139439
Sold Date 03/10/23
Style Townhouse
Bedrooms 3
Full Baths 2
Half Baths 1
Construction Status Resale
HOA Fees $145
HOA Y/N Yes
Originating Board First Multiple Listing Service
Year Built 2005
Annual Tax Amount $2,948
Tax Year 2021
Lot Size 1,306 Sqft
Acres 0.03
Property Description
PRICE REDUCED!!!!Townhome located in Atlanta's beautiful Cascade Parc's swim community UNDER $300k??? WOW WHAT A STEAL!!! The first floor offers an inviting layout with updated LVP Flooring, oversized living area with fireplace, and an half bath for guests. The chef-friendly kitchen features updated counter tops breakfast bar, and nook. The second floor has updated laminate flooring throughout, a huge master with an en bathroom suite. There are 2 additional bedrooms, a full bath, and laundry for added convenience. Located within great proximity to Hartsfield Jackson Airport, Downtown Atlanta, and an abundance of shopping and eateries at the Camp Creek Marketplace, this is a MUST SEE!! This is an amazing opportunity for investors, first-time homebuyers, or those looking to downsize.
Location
State GA
County Fulton
Lake Name None
Rooms
Bedroom Description Other
Other Rooms None
Basement None
Dining Room Separate Dining Room
Interior
Interior Features Other
Heating Central, Heat Pump, Hot Water
Cooling Ceiling Fan(s), Central Air
Flooring Carpet, Laminate, Vinyl, Other
Fireplaces Number 1
Fireplaces Type Electric
Window Features None
Appliance Dishwasher, Disposal, Dryer, Electric Cooktop, Electric Oven, Microwave, Refrigerator, Washer
Laundry In Hall, Upper Level
Exterior
Exterior Feature Courtyard
Parking Features Garage, Garage Faces Rear
Garage Spaces 1.0
Fence None
Pool Fenced, In Ground
Community Features Clubhouse, Homeowners Assoc, Near Marta, Near Schools, Near Shopping, Playground, Pool, Public Transportation, Restaurant, Street Lights
Utilities Available Cable Available
Waterfront Description None
View Other
Roof Type Shingle
Street Surface Concrete, Paved
Accessibility None
Handicap Access None
Porch Front Porch, Patio
Total Parking Spaces 1
Private Pool true
Building
Lot Description Landscaped, Other
Story Two
Foundation Slab
Sewer Public Sewer
Water Public
Architectural Style Townhouse
Level or Stories Two
Structure Type Vinyl Siding
New Construction No
Construction Status Resale
Schools
Elementary Schools Lake Forest
Middle Schools Ralph Bunche
High Schools D. M. Therrell
Others
Senior Community no
Restrictions false
Tax ID 14 0231 LL2355
Ownership Fee Simple
Financing no
Special Listing Condition None
Read Less

Bought with Method Real Estate Advisors
GET MORE INFORMATION





