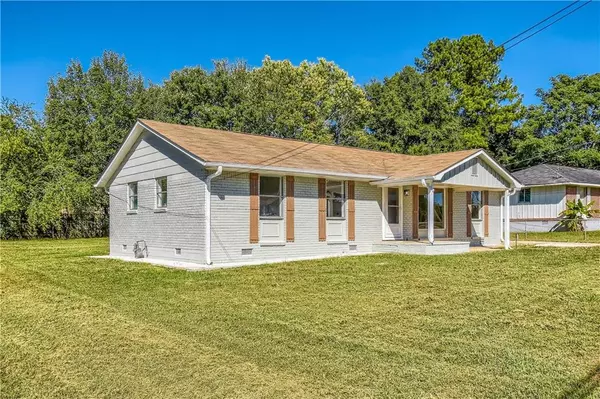For more information regarding the value of a property, please contact us for a free consultation.
8931 Ashton RD Jonesboro, GA 30238
Want to know what your home might be worth? Contact us for a FREE valuation!

Our team is ready to help you sell your home for the highest possible price ASAP
Key Details
Sold Price $230,000
Property Type Single Family Home
Sub Type Single Family Residence
Listing Status Sold
Purchase Type For Sale
Square Footage 1,352 sqft
Price per Sqft $170
Subdivision Flint River Estates
MLS Listing ID 7152049
Sold Date 03/09/23
Style Ranch, Traditional
Bedrooms 4
Full Baths 2
Construction Status Resale
HOA Y/N No
Originating Board First Multiple Listing Service
Year Built 1971
Annual Tax Amount $1,543
Tax Year 2021
Lot Size 0.279 Acres
Acres 0.2795
Property Description
**Seller's Preferred Lender is providing up to $5,000 towards down payment!!** Low-maintenance ranch home! Filled to the brim with charm and situated on a spacious, leveled lot, this gorgeous ranch home is to be sold as-is, ready for the lucky new occupiers to move in. This home offers no HOA fees and has been recently renovated to include an array of stylish fixtures and fittings. Upgrades include granite countertops in the kitchen, a freshly tiled shower in the main bathroom and a new water heater. Relax in the open air on the large front porch with a coffee in the morning or wine in the evening, while you overlook the expanse of the fully fenced yard. With four bedrooms, each with new carpets underfoot, this property has the flexibility to include an office for those who work from home or seek house roommates to offset mortgage costs. The separate laundry room can double as a large pantry room, for added storage space, and polished wood floorboards flow throughout the main living areas. Seller will install all new windows! View the 3D Home Tour!
Location
State GA
County Clayton
Lake Name None
Rooms
Bedroom Description Roommate Floor Plan
Other Rooms None
Basement None
Main Level Bedrooms 4
Dining Room None
Interior
Interior Features Other
Heating Central, Natural Gas
Cooling Central Air
Flooring Carpet, Hardwood, Vinyl
Fireplaces Type None
Window Features None
Appliance Dishwasher, Gas Range, Gas Water Heater
Laundry None
Exterior
Exterior Feature None
Parking Features Driveway
Fence Chain Link
Pool None
Community Features None
Utilities Available Electricity Available, Natural Gas Available, Sewer Available, Water Available
Waterfront Description None
View Other
Roof Type Shingle
Street Surface Asphalt
Accessibility None
Handicap Access None
Porch Covered, Front Porch
Building
Lot Description Level
Story One
Foundation Block
Sewer Public Sewer
Water Public
Architectural Style Ranch, Traditional
Level or Stories One
Structure Type Brick 4 Sides
New Construction No
Construction Status Resale
Schools
Elementary Schools Brown - Clayton
Middle Schools Pointe South
High Schools Mundys Mill
Others
Senior Community no
Restrictions false
Tax ID 05244C B017
Special Listing Condition None
Read Less

Bought with Keller Williams Realty Atl Partners




