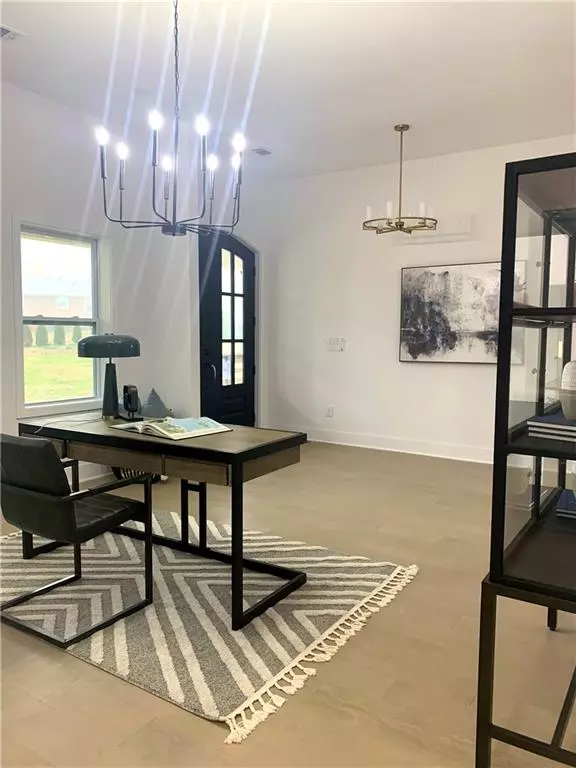For more information regarding the value of a property, please contact us for a free consultation.
6850 John West RD Winston, GA 30187
Want to know what your home might be worth? Contact us for a FREE valuation!

Our team is ready to help you sell your home for the highest possible price ASAP
Key Details
Sold Price $705,000
Property Type Single Family Home
Sub Type Single Family Residence
Listing Status Sold
Purchase Type For Sale
Square Footage 5,671 sqft
Price per Sqft $124
MLS Listing ID 7151974
Sold Date 02/14/23
Style Contemporary/Modern, Farmhouse
Bedrooms 4
Full Baths 3
Half Baths 1
Construction Status New Construction
HOA Y/N No
Originating Board First Multiple Listing Service
Year Built 2022
Annual Tax Amount $281
Tax Year 2022
Lot Size 1.070 Acres
Acres 1.07
Property Description
Welcome to a stunning new construction home with the potential for secondary rental income and a huge $10,000 Buyer Incentive!. This gorgeous 5,671 sq ft home features 4,241 sq ft of fully appointed living space, an additional 1,960 sq ft of unfinished basement space, and a large 2,000 sq. ft attic. Sleek and progressively designed, the home is situated on a setback, private flag lot, surrounded by lush forestry and foliage. Featuring four spacious bedrooms, including a Primary Suite and Junior Primary Suite, 3 1/2 uniquely designed bathrooms, and a 1.07-acre lot, you will experience impeccable living at its finest. Enter through the charming front porch, past the formal dining room, to the open-concept great room/kitchen/dining room combination. Awaiting you are 10' ceilings, engineered hardwood floors, eco-friendly tinted windows, ceiling fans, modern lighting fixtures, and LED recessed lighting throughout. Immediately adjacent is the expansive covered back porch with additional ground-level access. The super sleek kitchen features a massive 5' x 10' center eat-in island with a farmhouse sink, custom oak cabinetry and tons of storage/shelving, Calacatta quartz countertops, a new stainless steel range, refrigerator, dishwasher, and microwave. Bonus features include the butler's pantry with wine frig and the large chef's walk-in pantry. The oversized primary suite features hardwood floors, a large walk-in closet, and an ensuite bath featuring dual sinks, a huge soaker tub and a custom walk-in shower with rainshower fixtures, boutique ceiling-mounted hanging mirrors, beautiful tile floors, a private water closet, a large picture window overlooking the greenery, and a built-in Bluetooth speaker. The Junior Primary is secluded on the opposite side of the home from the Primary Suite and comes with its designer ensuite bathroom and walk-in closet. All secondary bedrooms feature neutral carpets and large closets. The front entry garage has direct home access and 17' ceilings able to efficiently service most larger vehicles. It is equipped with a side-mount garage door system, Other features include a separate laundry room, a bonus 'panic' room/safe room', a gas tankless water heater, a gas furnace, R-19 insulation on all exterior walls, a Ring camera doorbell/floodlight system with lights on all four corners of the house, underground gutter drain system, complete grounds hydroseeding, 56+ new privacy trees, and new septic system. The unfinished basement allows the owner to create a mother-in-law suite or make their home an income-generating vehicle. With a separate entry, it is fully framed, plumbed, and ready to finish out two bedrooms, a full kitchen, and a full bath, including a separate washer and dryer hookup. Additionally, it set up a separate HVAC system for the ultimate in-zone control for both users. 2 Car garage with 17 foot ceilings to allow the buyer to install two car lifts for additional car storage. Close to many fine amenities, shopping, the Hartsfield Jackson Airport, Fox Hall resort, 3 prime golf courses, Boundary Waters Park, and Trilith Movie Studio.
BUYER INCENTIVE: $10,000 towards your closing costs which can be used towards your closing costs, rate buy-down and/or prepaid fees. Credit will reflect on closing disclosure. * some restrictions apply.
Location
State GA
County Douglas
Lake Name None
Rooms
Bedroom Description Master on Main, Oversized Master
Other Rooms None
Basement Exterior Entry, Unfinished
Main Level Bedrooms 4
Dining Room Butlers Pantry, Open Concept
Interior
Interior Features Double Vanity, Entrance Foyer, High Ceilings 10 ft Main, Walk-In Closet(s)
Heating Central, Natural Gas
Cooling Central Air
Flooring Carpet, Hardwood
Fireplaces Type None
Window Features Double Pane Windows
Appliance Dishwasher, Disposal, Gas Range, Gas Water Heater, Microwave, Range Hood, Refrigerator, Tankless Water Heater
Laundry Laundry Room, Main Level
Exterior
Exterior Feature Balcony
Parking Features Garage, Garage Door Opener, Garage Faces Front, Level Driveway
Garage Spaces 2.0
Fence None
Pool None
Community Features None
Utilities Available Cable Available, Electricity Available, Natural Gas Available, Water Available
Waterfront Description None
View Trees/Woods
Roof Type Shingle
Street Surface Paved
Accessibility None
Handicap Access None
Porch Covered, Front Porch, Rear Porch
Total Parking Spaces 2
Building
Lot Description Back Yard, Front Yard, Private, Wooded
Story Two
Foundation Slab
Sewer Septic Tank
Water Public
Architectural Style Contemporary/Modern, Farmhouse
Level or Stories Two
Structure Type Cement Siding, Other
New Construction No
Construction Status New Construction
Schools
Elementary Schools Winston
Middle Schools Mason Creek
High Schools Douglas County
Others
Senior Community no
Restrictions false
Tax ID 01560250025
Special Listing Condition None
Read Less

Bought with Watson Realty Co.




