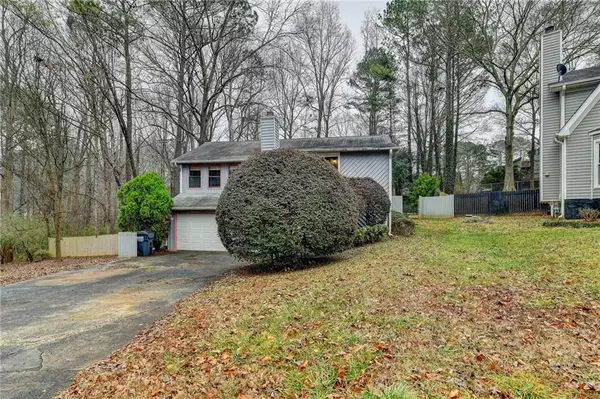For more information regarding the value of a property, please contact us for a free consultation.
3758 September WAY Snellville, GA 30039
Want to know what your home might be worth? Contact us for a FREE valuation!

Our team is ready to help you sell your home for the highest possible price ASAP
Key Details
Sold Price $275,000
Property Type Single Family Home
Sub Type Single Family Residence
Listing Status Sold
Purchase Type For Sale
Square Footage 1,330 sqft
Price per Sqft $206
Subdivision Quinn Ridge #3
MLS Listing ID 7159179
Sold Date 02/10/23
Style Ranch
Bedrooms 3
Full Baths 2
Construction Status Resale
HOA Y/N No
Originating Board First Multiple Listing Service
Year Built 1985
Annual Tax Amount $2,586
Tax Year 2022
Lot Size 0.760 Acres
Acres 0.76
Property Description
This lovely 3-bedroom, 2-bath home is located in a quiet, established community. Entrance to the subdivision is directly opposite the large public library/community center; and there are 3 major grocery stores within 5 to 7 minutes. All your shopping needs are nearby. There is NO HOA! The surroundings are tranquil as home is situated in a cul-de-sac so the only cars driving by would be those of your immediate neighbors. The front of the house and driveway are level. The gently sloping (not at all steep) backyard is...one of the largest in the community...and is fenced for the in-ground pool (begging to be used again). In addition to the property dedicated to the pool, if you have dogs, they will have space galore to romp; or you can just enjoy the tranquility of your own peaceful setting. The large deck provides lots of space for outdoor entertaining. The partial basement is off the 2-car garage area and could be used for a workshop or storage.
Location
State GA
County Gwinnett
Lake Name None
Rooms
Bedroom Description Master on Main
Other Rooms None
Basement Daylight, Exterior Entry, Interior Entry, Partial, Unfinished
Main Level Bedrooms 3
Dining Room None
Interior
Interior Features Entrance Foyer, Walk-In Closet(s)
Heating Central, Forced Air
Cooling Ceiling Fan(s), Central Air, Whole House Fan
Flooring Carpet, Vinyl
Fireplaces Number 1
Fireplaces Type Living Room
Window Features None
Appliance Dishwasher, Dryer, Gas Oven, Refrigerator, Washer
Laundry In Hall, Main Level
Exterior
Exterior Feature Balcony, Private Front Entry, Private Rear Entry, Private Yard
Parking Features Drive Under Main Level, Driveway, Garage, Garage Door Opener, Garage Faces Front, Level Driveway
Garage Spaces 2.0
Fence Back Yard, Fenced
Pool In Ground, Vinyl
Community Features None
Utilities Available Electricity Available, Phone Available, Sewer Available, Water Available
Waterfront Description None
View Trees/Woods
Roof Type Composition
Street Surface Asphalt
Accessibility None
Handicap Access None
Porch Covered, Deck, Front Porch
Total Parking Spaces 2
Private Pool true
Building
Lot Description Back Yard, Cul-De-Sac, Landscaped, Level, Sloped, Wooded
Story One
Foundation Concrete Perimeter
Sewer Public Sewer
Water Public
Architectural Style Ranch
Level or Stories One
Structure Type Wood Siding
New Construction No
Construction Status Resale
Schools
Elementary Schools Partee
Middle Schools Shiloh
High Schools Shiloh
Others
Senior Community no
Restrictions false
Tax ID R6035 258
Acceptable Financing Cash, Conventional
Listing Terms Cash, Conventional
Special Listing Condition None
Read Less

Bought with A-Z Atlanta Realty




