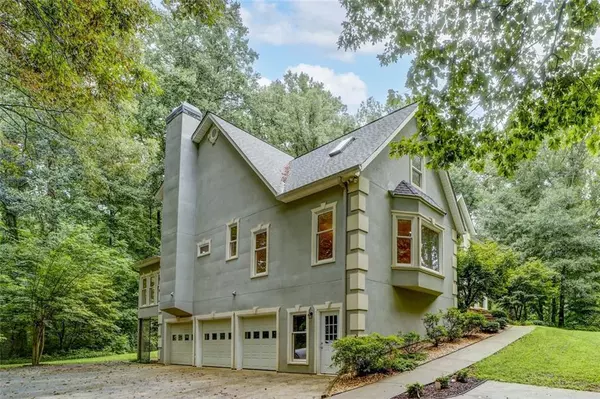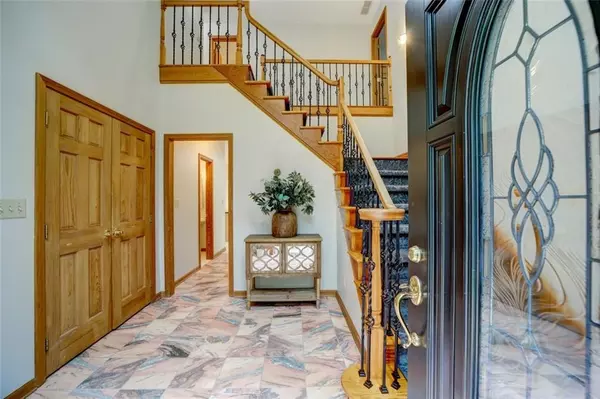For more information regarding the value of a property, please contact us for a free consultation.
387 Hasty TRL Canton, GA 30115
Want to know what your home might be worth? Contact us for a FREE valuation!

Our team is ready to help you sell your home for the highest possible price ASAP
Key Details
Sold Price $890,000
Property Type Single Family Home
Sub Type Single Family Residence
Listing Status Sold
Purchase Type For Sale
Square Footage 6,556 sqft
Price per Sqft $135
Subdivision Garrison Farms
MLS Listing ID 7141877
Sold Date 02/09/23
Style Traditional
Bedrooms 5
Full Baths 4
Half Baths 1
Construction Status Resale
HOA Fees $150
HOA Y/N Yes
Originating Board First Multiple Listing Service
Year Built 1994
Annual Tax Amount $2,539
Tax Year 2021
Lot Size 5.080 Acres
Acres 5.08
Property Description
Absolutely Luxurious Home in the Desirable Garrison Farms Equestrian Elite Community. This Move-In Ready Home Includes Details Such as Refinished Hardwoods Throughout, Travertine in the Kitchen, All New Appliances , Breakfast & Laundry Rooms. 5 Bay Windows, Custom Cabinetry, Granite Counters & Distinctive Marble Floors from Tate,GA. Two Story Foyer Spotlighting a Majestic Staircase. Finished Basement Featuring a Spacious In-Law-Suite, Media, Craft & Work Rooms. 3 Bay Garage W/ Home Office Connected to the Garage W/Separate Entry Perfect for Home Business. New HVAC Units and Furnaces, 2 New Hot Water Heaters. The Community Boasts a 27 Acre Lake, Riding Trails & Nature Walks. Escape to Your Very Own Private Paradise in this Quiet & Peaceful Community.
Location
State GA
County Cherokee
Lake Name None
Rooms
Bedroom Description In-Law Floorplan, Oversized Master
Other Rooms Kennel/Dog Run, Shed(s)
Basement Driveway Access, Finished Bath, Full, Exterior Entry, Finished, Interior Entry
Dining Room Seats 12+, Separate Dining Room
Interior
Interior Features High Ceilings 10 ft Main, High Ceilings 9 ft Lower, Wet Bar, Entrance Foyer 2 Story, Double Vanity, High Speed Internet, Entrance Foyer, His and Hers Closets, Walk-In Closet(s)
Heating Central, Hot Water, Natural Gas, Zoned
Cooling Ceiling Fan(s), Zoned, Central Air
Flooring Ceramic Tile, Carpet, Hardwood
Fireplaces Number 1
Fireplaces Type Gas Starter, Family Room
Window Features Insulated Windows
Appliance Dishwasher, Disposal, Refrigerator, Gas Water Heater, Microwave, Gas Cooktop, Self Cleaning Oven
Laundry Laundry Room, Laundry Chute
Exterior
Exterior Feature Private Front Entry, Storage, Private Yard
Parking Features Garage Door Opener, Garage, Storage, Attached, Driveway, Garage Faces Side
Garage Spaces 2.0
Fence None
Pool None
Community Features Boating, Fishing, Lake
Utilities Available Cable Available, Water Available, Electricity Available, Natural Gas Available, Phone Available, Underground Utilities
Waterfront Description Lake Front
View Lake, Trees/Woods
Roof Type Composition
Street Surface Paved
Accessibility None
Handicap Access None
Porch Covered, Deck
Total Parking Spaces 2
Building
Lot Description Wooded, Back Yard, Landscaped, Private, Front Yard
Story Two
Foundation Concrete Perimeter
Sewer Septic Tank
Water Public
Architectural Style Traditional
Level or Stories Two
Structure Type Stucco
New Construction No
Construction Status Resale
Schools
Elementary Schools Avery
Middle Schools Creekland - Cherokee
High Schools Creekview
Others
Senior Community no
Restrictions false
Tax ID 03N06 093
Special Listing Condition None
Read Less

Bought with Keller Williams Realty Atl Partners




