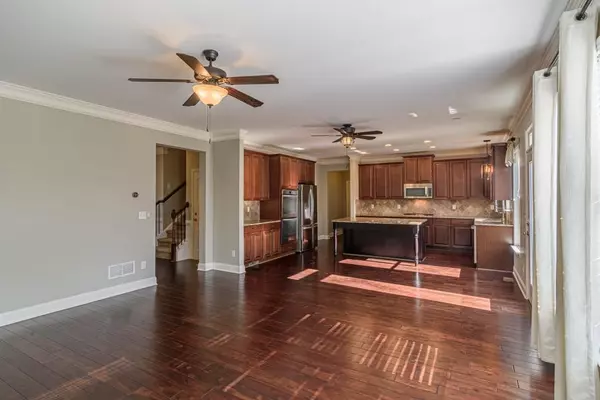For more information regarding the value of a property, please contact us for a free consultation.
768 Crescent CIR Canton, GA 30115
Want to know what your home might be worth? Contact us for a FREE valuation!

Our team is ready to help you sell your home for the highest possible price ASAP
Key Details
Sold Price $700,000
Property Type Single Family Home
Sub Type Single Family Residence
Listing Status Sold
Purchase Type For Sale
Square Footage 4,437 sqft
Price per Sqft $157
Subdivision Harmony On The Lakes
MLS Listing ID 7159275
Sold Date 01/23/23
Style Craftsman
Bedrooms 5
Full Baths 4
Half Baths 1
Construction Status Updated/Remodeled
HOA Fees $735
HOA Y/N Yes
Year Built 2012
Annual Tax Amount $5,041
Tax Year 2022
Lot Size 0.310 Acres
Acres 0.31
Property Description
Everything you need! Three finished levels! The main level: The Kitchen has an abundance of counter space, oversized island for seating and prep, walk-in food pantry, coffee bar area and butler's pantry, which has been transformed into a drink station with dual beverage/wine coolers. The Dining room is huge and can accommodate an 8-12 seat table; the office/den/formal living area faces the front porch and is spacious enough for any of these uses. (remote controlled blinds in this room!) The Bright and roomy living area is open to the kitchen, with walk-out to the newly expanded trex deck for easy Summer entertaining. Awesome,
Newly installed salt pool and spa have Smart features, with an "app" that controls temperature and lighting. Robot cleaner included! Upstairs houses the bedrooms and laundry. The Oversized primary bedroom has 2 walk-in closets, there is a large guest suite with full bathroom and 2 more additional bedrooms, that share another full bathroom. Amazing entertaining basement walks out to the pool, has a cool, large bar/kitchen area with full, leathered marble top, tons of seating and cabinetry, a game nook, big family room, exercise room and bonus "bedroom". (no window in this bedroom, but has a built-in dresser and closet.)
Great, private backyard with plenty of "non-pool" side yard for outdoor fun. Last, but not least, the oversized 3 car garage has high ceilings and additional storage areas. Don't miss out!
Location
State GA
County Cherokee
Lake Name None
Rooms
Bedroom Description In-Law Floorplan, Oversized Master
Other Rooms None
Basement Daylight, Exterior Entry, Finished, Finished Bath, Full, Interior Entry
Dining Room Open Concept, Seats 12+
Interior
Interior Features Disappearing Attic Stairs, Double Vanity, Entrance Foyer, High Ceilings 9 ft Main, High Speed Internet, His and Hers Closets, Smart Home, Tray Ceiling(s), Walk-In Closet(s)
Heating Forced Air, Natural Gas, Zoned
Cooling Ceiling Fan(s), Central Air, Zoned
Flooring Carpet, Ceramic Tile, Hardwood
Fireplaces Number 1
Fireplaces Type Family Room, Gas Log
Window Features Insulated Windows
Appliance Dishwasher, Disposal, Double Oven, Dryer, Gas Cooktop, Gas Oven, Gas Water Heater, Microwave, Refrigerator, Washer
Laundry Laundry Room, Upper Level
Exterior
Exterior Feature Private Yard, Rear Stairs
Parking Features Attached, Driveway, Garage, Storage
Garage Spaces 3.0
Fence Back Yard, Fenced, Wrought Iron
Pool Heated, In Ground, Vinyl
Community Features Clubhouse, Fishing, Fitness Center, Homeowners Assoc, Lake, Pickleball, Playground, Pool, Sidewalks, Street Lights, Swim Team, Tennis Court(s)
Utilities Available Cable Available, Electricity Available, Natural Gas Available, Phone Available, Sewer Available, Underground Utilities, Water Available
Waterfront Description None
View Other
Roof Type Shingle
Street Surface Asphalt
Accessibility None
Handicap Access None
Porch Covered, Deck, Front Porch, Patio
Total Parking Spaces 3
Private Pool true
Building
Lot Description Back Yard, Front Yard, Landscaped, Level, Private
Story Two
Foundation None
Sewer Public Sewer
Water Public
Architectural Style Craftsman
Level or Stories Two
Structure Type Brick Front, Cement Siding
New Construction No
Construction Status Updated/Remodeled
Schools
Elementary Schools Indian Knoll
Middle Schools Dean Rusk
High Schools Sequoyah
Others
HOA Fee Include Maintenance Grounds, Reserve Fund, Swim/Tennis
Senior Community no
Restrictions true
Tax ID 15N19B 298
Ownership Fee Simple
Financing no
Special Listing Condition None
Read Less

Bought with Realty One Group Edge




