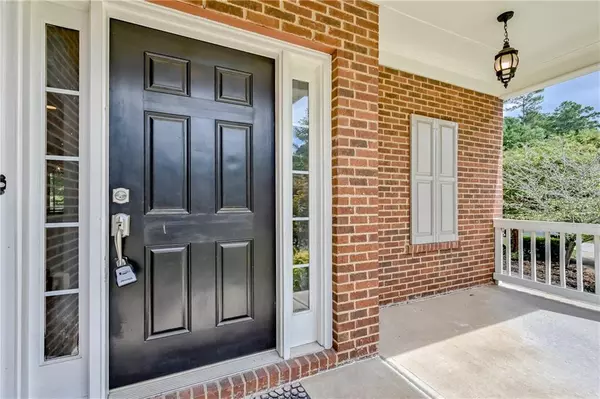For more information regarding the value of a property, please contact us for a free consultation.
100 Edinburgh DR Canton, GA 30115
Want to know what your home might be worth? Contact us for a FREE valuation!

Our team is ready to help you sell your home for the highest possible price ASAP
Key Details
Sold Price $436,500
Property Type Single Family Home
Sub Type Single Family Residence
Listing Status Sold
Purchase Type For Sale
Square Footage 2,111 sqft
Price per Sqft $206
Subdivision Harmony On The Lakes
MLS Listing ID 7136715
Sold Date 01/17/23
Style Traditional
Bedrooms 4
Full Baths 3
Construction Status Updated/Remodeled
HOA Fees $735
HOA Y/N Yes
Year Built 2007
Annual Tax Amount $3,019
Tax Year 2021
Lot Size 10,890 Sqft
Acres 0.25
Property Description
Welcome home! This gem is settled in the highly desired Harmony on The Lakes community and only thing it needs is you! Pulling up to the green landscaped yard just invites you in and makes you feel at home! Walking in you'll be greeted with a beautiful foyer, with a wide open view of the 2 story family room that features a stone hearth from floor to ceiling creating a stunning focal point. The chefs kitchen offers white cabinets, plenty of storage and counter space, a breakfast bar, an eat in kitchen, view to the family room, with access to the separate dining just off of the foyer! The second level features 3 oversized bedrooms, including the master which has it's own sitting area, ensuite with a double vanity, separate tub/shower and massive walk in closet! The unfinished basement is perfect for anyone looking for a project to make there own while having an already updated space to unwind! The beautiful backyard is a perfect place to entertain and grill on hot summer days.
Location
State GA
County Cherokee
Lake Name None
Rooms
Bedroom Description Oversized Master, Sitting Room
Other Rooms None
Basement Bath/Stubbed, Daylight, Exterior Entry, Full, Interior Entry, Unfinished
Main Level Bedrooms 1
Dining Room Separate Dining Room
Interior
Interior Features Disappearing Attic Stairs, Entrance Foyer, High Ceilings 10 ft Main, Low Flow Plumbing Fixtures, Walk-In Closet(s), Other
Heating Forced Air, Natural Gas, Zoned
Cooling Ceiling Fan(s), Central Air, Zoned
Flooring Hardwood
Fireplaces Number 1
Fireplaces Type Gas Starter, Living Room
Window Features None
Appliance Other
Laundry Laundry Room, Upper Level
Exterior
Exterior Feature Private Front Entry, Private Rear Entry, Other
Parking Features Driveway, Garage
Garage Spaces 2.0
Fence None
Pool None
Community Features Clubhouse, Homeowners Assoc, Lake, Near Shopping, Playground, Pool, Sidewalks, Street Lights, Tennis Court(s)
Utilities Available Cable Available, Electricity Available, Natural Gas Available, Phone Available, Sewer Available, Underground Utilities, Water Available
Waterfront Description None
View Other
Roof Type Composition
Street Surface Paved
Accessibility None
Handicap Access None
Porch Deck, Front Porch
Total Parking Spaces 2
Building
Lot Description Landscaped, Level, Private, Wooded
Story Three Or More
Foundation None
Sewer Public Sewer
Water Public
Architectural Style Traditional
Level or Stories Three Or More
Structure Type Brick Front, Cement Siding
New Construction No
Construction Status Updated/Remodeled
Schools
Elementary Schools Indian Knoll
Middle Schools Dean Rusk
High Schools Sequoyah
Others
Senior Community no
Restrictions false
Tax ID 15N19B 477
Special Listing Condition None
Read Less

Bought with Atlanta Communities




