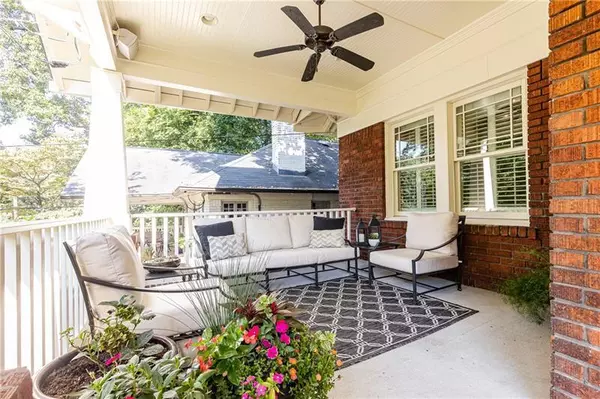For more information regarding the value of a property, please contact us for a free consultation.
630 Elmwood DR NE Atlanta, GA 30306
Want to know what your home might be worth? Contact us for a FREE valuation!

Our team is ready to help you sell your home for the highest possible price ASAP
Key Details
Sold Price $1,455,000
Property Type Single Family Home
Sub Type Single Family Residence
Listing Status Sold
Purchase Type For Sale
Square Footage 3,227 sqft
Price per Sqft $450
Subdivision Virginia Highland
MLS Listing ID 7129939
Sold Date 01/09/23
Style Bungalow
Bedrooms 5
Full Baths 4
Construction Status Updated/Remodeled
HOA Y/N No
Year Built 1930
Tax Year 2022
Lot Size 7,405 Sqft
Acres 0.17
Property Description
Just listed in Virginia Highland! “This gorgeous 1920's bungalow is in a desirable location in Virginia Highland just a short stroll to the Beltline, Virginia Highland shopping and dining, Piedmont Park, and schools. 630 has has been meticulously renovated and boasts five bedrooms, four full baths and a bonus room that can be used as a playroom, exercise room or 6th bedroom. The large rocking chair front porch opens to the living and dining rooms with 9 1/2 foot ceilings, hardwood floors, and custom trim and cabinetry which is carried throughout the home. The chef's kitchen includes custom wood cabinets, quartzite countertops, a large island, Thermador appliances, and a gorgeous walk-in pantry. A mudroom provides additional storage and private side entrance. The kitchen opens to a family room with an eat-in dining area and French doors opening to a flat landscaped private, fenced back yard. The main level also includes a full bathroom and bedroom with built in shelving, making it a perfect guest room or office. In addition to the primary suite, the upstairs has 3 bedrooms, 2 full baths, and a tremendous bonus room! WHO NEEDS A BASEMENT WITH A ROOM LIKE THIS - it can be used as a playroom, gameroom, or exercise room - it has been soundproofed! It has a large closet and could certainly function as a 6th bedroom. The primary bedroom overlooks the private backyard and includes 2 walk-in closets and a large bathroom with a soaking tub, shower, and double vanity. You will also find a large laundry room with storage closet on the second floor. The home has extensive storage, including a large walk-in storage room on the upper level and a 130 square foot dry basement. The backyard is completely fenced and landscaped for privacy, with a flagstone patio, fire pit area, raised vegetable garden bed, and gas line hook-up for a grill. Set high off the street, 630 offers privacy and seasonal views of Midtown. 630 Elmwood is in a fantastic location a few short blocks from the Beltline, Ponce City Market, Piedmont Park, Virginia Highland shopping and dining, schools, parks, and walking/running/biking trails. Elmwood is one of the best streets in Virginia Highland known for its warm community and neighborhood get-togethers. As an added bonus, it also has rear alley access and off-street, covered parking! Hello dream home!
Location
State GA
County Fulton
Lake Name None
Rooms
Bedroom Description Oversized Master
Other Rooms None
Basement Exterior Entry
Main Level Bedrooms 1
Dining Room Open Concept, Separate Dining Room
Interior
Interior Features Beamed Ceilings, Bookcases, High Ceilings 9 ft Main, High Ceilings 9 ft Upper, Walk-In Closet(s)
Heating Central, Electric, Forced Air, Natural Gas
Cooling Central Air, Electric Air Filter
Flooring Hardwood
Fireplaces Number 1
Fireplaces Type Living Room
Window Features None
Appliance Dishwasher, Disposal, Dryer, Gas Cooktop, Gas Oven, Gas Range, Microwave, Range Hood, Refrigerator, Washer
Laundry Laundry Room
Exterior
Exterior Feature Garden, Private Rear Entry, Private Yard, Rain Gutters
Parking Features Carport, Covered, Driveway, On Street
Fence Back Yard, Fenced, Privacy, Wood
Pool None
Community Features Dog Park, Near Beltline, Near Marta, Near Schools, Near Shopping, Near Trails/Greenway, Park, Playground, Restaurant, Sidewalks, Street Lights
Utilities Available Cable Available, Electricity Available, Natural Gas Available, Phone Available, Water Available
Waterfront Description None
View City, Trees/Woods
Roof Type Composition
Street Surface Asphalt
Accessibility None
Handicap Access None
Porch Front Porch, Patio
Total Parking Spaces 1
Building
Lot Description Back Yard, Landscaped, Private
Story Two
Foundation Block
Sewer Public Sewer
Water Public
Architectural Style Bungalow
Level or Stories Two
Structure Type Brick 4 Sides
New Construction No
Construction Status Updated/Remodeled
Schools
Elementary Schools Springdale Park
Middle Schools David T Howard
High Schools Midtown
Others
Senior Community no
Restrictions false
Tax ID 17 005300040444
Ownership Fee Simple
Financing no
Special Listing Condition None
Read Less

Bought with Ansley Real Estate| Christie's International Real Estate




