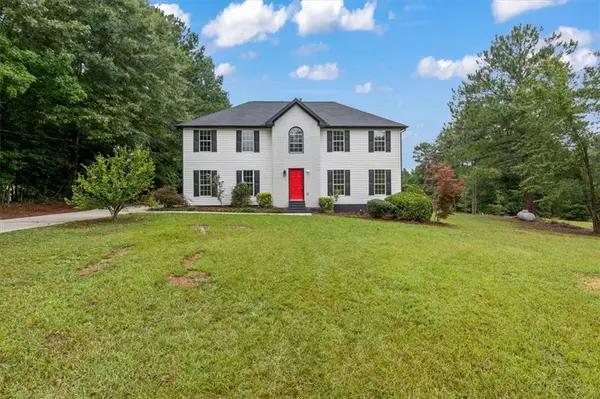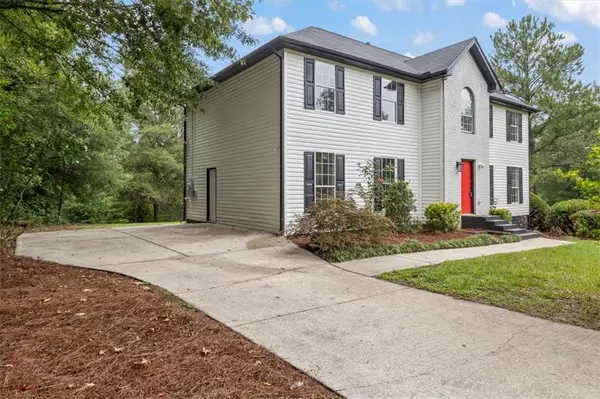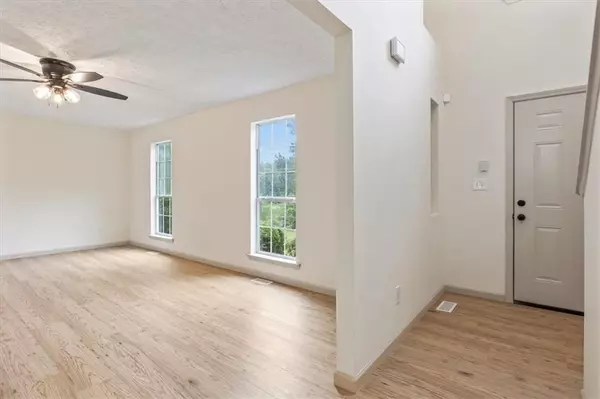For more information regarding the value of a property, please contact us for a free consultation.
115 Big Paw DR Griffin, GA 30223
Want to know what your home might be worth? Contact us for a FREE valuation!

Our team is ready to help you sell your home for the highest possible price ASAP
Key Details
Sold Price $349,000
Property Type Single Family Home
Sub Type Single Family Residence
Listing Status Sold
Purchase Type For Sale
Square Footage 1,994 sqft
Price per Sqft $175
Subdivision Bear Creek
MLS Listing ID 7100023
Sold Date 12/28/22
Style Traditional
Bedrooms 4
Full Baths 2
Half Baths 1
Construction Status Resale
HOA Y/N No
Year Built 1999
Annual Tax Amount $1,896
Tax Year 2021
Lot Size 6.660 Acres
Acres 6.66
Property Description
$75,000 instant equity-Appraised at $425,000 in August 2022. Completely updated very spacious traditional home on almost 7 acres. Very quiet street/Cul-da-sac level and private lot. Endless opportunities on this plot of land. The first level of the home includes a huge sunken living room just perfect for a large family or entertaining. Also, on this level is a formal dining, kitchen, and "formal living" which would be a fantastic play space, office, or flex space. Upstairs you will find 3 size-able bedrooms and 1 shared bathroom along with the large master suite with oversized walk in closet and master bathroom. There is also an additional storage room. The updates to this home are endless. New HVAC inside and out on main level (transferable warranty). Upstairs unit has been serviced and is in great working order. Freshly painted inside and out. New Carpet upstairs. New Luxury Vinyl "Lifeproof" Plank on the main level (water proof and pet scratch proof). New baseboards/trim. Updated kitchen cabinets and vanities. New Granite counter tops in kitchen and bathrooms. New stainless steel appliances. New plumbing fixtures. New fans and lights throughout. New front door. New back deck. New Mailbox. Freshly landscaped. All duct and vent work has been cleaned in full. Preventative pest control service just completed. This home is ready and waiting for you and your family.
Location
State GA
County Spalding
Lake Name None
Rooms
Bedroom Description Oversized Master
Other Rooms None
Basement None
Dining Room Separate Dining Room
Interior
Interior Features Beamed Ceilings, Bookcases
Heating Central, Natural Gas
Cooling Central Air
Flooring Carpet, Vinyl
Fireplaces Type None
Window Features Insulated Windows
Appliance Dishwasher, Electric Oven, Electric Water Heater, Microwave
Laundry Laundry Room, Main Level
Exterior
Exterior Feature Private Yard
Parking Features Driveway
Fence None
Pool None
Community Features None
Utilities Available Cable Available, Electricity Available, Natural Gas Available
Waterfront Description None
View Rural
Roof Type Composition
Street Surface Asphalt
Accessibility None
Handicap Access None
Porch Deck
Total Parking Spaces 2
Building
Lot Description Back Yard, Cul-De-Sac, Front Yard, Level, Private
Story Two
Foundation Slab
Sewer Septic Tank
Water Public
Architectural Style Traditional
Level or Stories Two
Structure Type Brick Front, Vinyl Siding
New Construction No
Construction Status Resale
Schools
Elementary Schools Beaverbrook
Middle Schools Cowan Road
High Schools Griffin
Others
Senior Community no
Restrictions false
Tax ID 255 01047
Special Listing Condition None
Read Less

Bought with Sanders Team Realty




