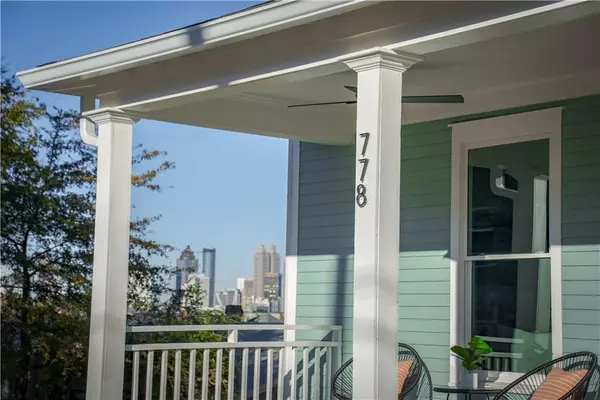For more information regarding the value of a property, please contact us for a free consultation.
778 Lowndes AVE SW Atlanta, GA 30310
Want to know what your home might be worth? Contact us for a FREE valuation!

Our team is ready to help you sell your home for the highest possible price ASAP
Key Details
Sold Price $675,000
Property Type Single Family Home
Sub Type Single Family Residence
Listing Status Sold
Purchase Type For Sale
Square Footage 2,800 sqft
Price per Sqft $241
Subdivision Adair Park
MLS Listing ID 7136401
Sold Date 12/30/22
Style Bungalow
Bedrooms 5
Full Baths 3
Construction Status New Construction
HOA Y/N No
Year Built 2022
Annual Tax Amount $1,471
Tax Year 2021
Lot Size 4,020 Sqft
Acres 0.0923
Property Description
A home unlike any other, peerless in location and finishes. This beautiful craftsman is the largest new construction ever built in Adair Park and contains the single best skyline views along the entire southwest beltline-maybe the city? So much to love about this house- It begins when viewing the inviting front porch where you take in the sights from downtown to west midtown. Walking through the solid oak front door with divided light window, you will find an amazing open concept floor plan with each room framing a different Atlanta landmark. The Living room contains views of the Westin Hotel Sundial and 191 Peachtree Tower to east, the dining room overlooks the Bank of America “Pencil” building and CNN Center, and the kitchen observes Mercedes Benz Stadium and Coca-Cola Headquarters to the west. 778 Lowndes features are as incredible as the views, with TWO huge master suites, enormous secondary bedrooms, natural stained hardwood floors, and designer fixtures and finishes. This Kitchen is an entertainer's dream w/ SS appliances, custom cabinets, tile backsplash and quartz counters. The main floor Master suite is a triple double containing DOUBLE walk in closets w/ custom shelving system, DOUBLE vanities, DOUBLE rainwater showerheads, custom tile, and a spa like modern soaking tub. Heading upstairs you will find an additional office, mini den, and second master suite complete with one of a kind giant skylight that turns into your own private half JULIETTE BALCONY! Enjoy the outdoors on two covered porches overlooking the lush landscaped backyard. Rest Easy knowing no detail has been overlooked by award winning builders Urban Oasis. You'll love living in the best neighborhood in Atlanta and being literal steps to Adair Park, the beltline, and the game changing Murphy's Crossing Development! Brillant!
Location
State GA
County Fulton
Lake Name None
Rooms
Bedroom Description Master on Main, Oversized Master
Other Rooms None
Basement Crawl Space
Main Level Bedrooms 3
Dining Room Open Concept, Seats 12+
Interior
Interior Features Beamed Ceilings, Double Vanity, High Ceilings 9 ft Main, His and Hers Closets, Walk-In Closet(s)
Heating Central, Natural Gas
Cooling Ceiling Fan(s), Central Air
Flooring Hardwood
Fireplaces Type None
Window Features Double Pane Windows, Insulated Windows, Skylight(s)
Appliance Dishwasher, Disposal, Gas Range, Microwave, Range Hood
Laundry Mud Room
Exterior
Exterior Feature Private Yard
Parking Features Driveway
Fence Back Yard, Fenced, Privacy, Wood
Pool None
Community Features Dog Park, Near Beltline, Near Marta, Near Schools, Near Shopping, Near Trails/Greenway, Park, Playground, Public Transportation, Restaurant, Sidewalks, Street Lights
Utilities Available Cable Available, Electricity Available, Natural Gas Available, Phone Available, Sewer Available, Underground Utilities, Water Available
Waterfront Description None
View City
Roof Type Shingle
Street Surface Asphalt
Accessibility None
Handicap Access None
Porch Front Porch, Rear Porch, Rooftop
Total Parking Spaces 3
Building
Lot Description Back Yard, Front Yard, Landscaped, Level, Private
Story One and One Half
Foundation Concrete Perimeter
Sewer Public Sewer
Water Public
Architectural Style Bungalow
Level or Stories One and One Half
Structure Type Block, Frame
New Construction No
Construction Status New Construction
Schools
Elementary Schools Charles L. Gideons
Middle Schools Sylvan Hills
High Schools G.W. Carver
Others
Senior Community no
Restrictions false
Tax ID 14 010700070386
Special Listing Condition None
Read Less

Bought with Keller Wms Re Atl Midtown




