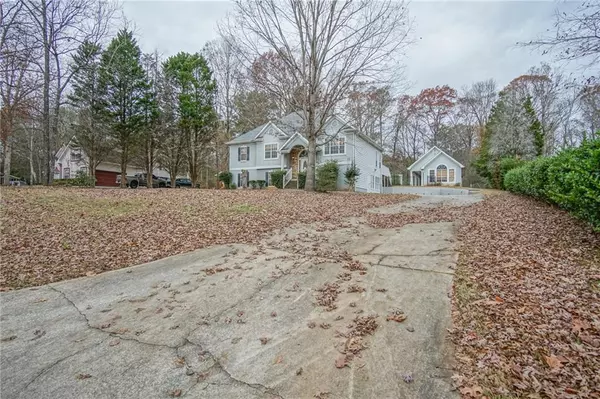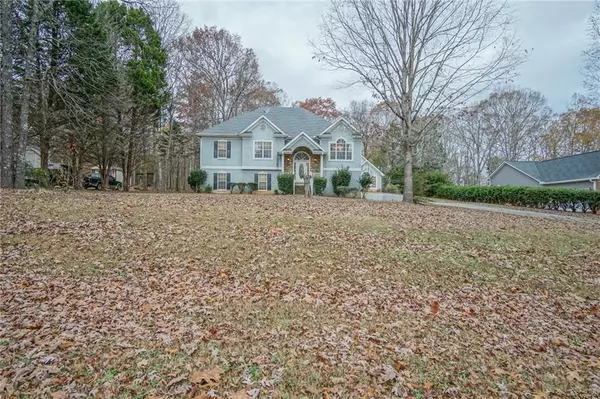For more information regarding the value of a property, please contact us for a free consultation.
4554 Adams CT Rex, GA 30273
Want to know what your home might be worth? Contact us for a FREE valuation!

Our team is ready to help you sell your home for the highest possible price ASAP
Key Details
Sold Price $261,000
Property Type Single Family Home
Sub Type Single Family Residence
Listing Status Sold
Purchase Type For Sale
Square Footage 3,140 sqft
Price per Sqft $83
Subdivision Cane Creek
MLS Listing ID 7150579
Sold Date 12/28/22
Style Traditional
Bedrooms 4
Full Baths 3
Construction Status Resale
HOA Y/N No
Year Built 1995
Annual Tax Amount $1,062
Tax Year 2022
Lot Size 3,049 Sqft
Acres 0.07
Property Description
INVESTOR SPECIAL, PRICED ~$100K BELOW AREA COMPS! This 4/3 split level home could be perfect for a Fix & Flip, Buy & Hold, or owner occupant looking to invest some sweat equity. Adorable home will need some cosmetic updates. Large open living room with fireplace and kitchen area. Eat in kitchen as well as formal dining area. Master bedroom with En-Suite and 3 other bedrooms on main level. Full finished basement with 2 living room areas, fireplace, 1 bed and 1 full bath perfect for basement apartment, or additional living area. Large fenced in patio and in ground pool along with pool house. Pool house offers living area, 1 bed/ 1 bath, kitchen and laundry area. Huge potential, will not last long!
Location
State GA
County Henry
Lake Name None
Rooms
Bedroom Description Master on Main
Other Rooms Pool House
Basement Daylight, Exterior Entry, Finished, Finished Bath, Full, Interior Entry
Main Level Bedrooms 3
Dining Room Open Concept, Separate Dining Room
Interior
Interior Features Bookcases, Vaulted Ceiling(s), Walk-In Closet(s)
Heating Forced Air
Cooling Ceiling Fan(s), Central Air
Flooring Carpet, Laminate
Fireplaces Number 1
Fireplaces Type Family Room, Gas Log
Window Features None
Appliance Dishwasher, Electric Range, Microwave
Laundry In Basement
Exterior
Exterior Feature Private Yard, Rain Gutters, Rear Stairs, Other
Parking Features Driveway
Fence Back Yard
Pool In Ground
Community Features None
Utilities Available Electricity Available
Waterfront Description None
View City
Roof Type Composition, Shingle
Street Surface Asphalt, Paved
Accessibility None
Handicap Access None
Porch Deck
Private Pool true
Building
Lot Description Back Yard, Front Yard, Landscaped
Story Multi/Split
Foundation Block
Sewer Septic Tank
Water Public
Architectural Style Traditional
Level or Stories Multi/Split
Structure Type HardiPlank Type, Stucco
New Construction No
Construction Status Resale
Schools
Elementary Schools Cotton Indian
Middle Schools Austin Road
High Schools Stockbridge
Others
Senior Community no
Restrictions false
Tax ID 027D01001000
Special Listing Condition None
Read Less

Bought with Re/Max Premier




