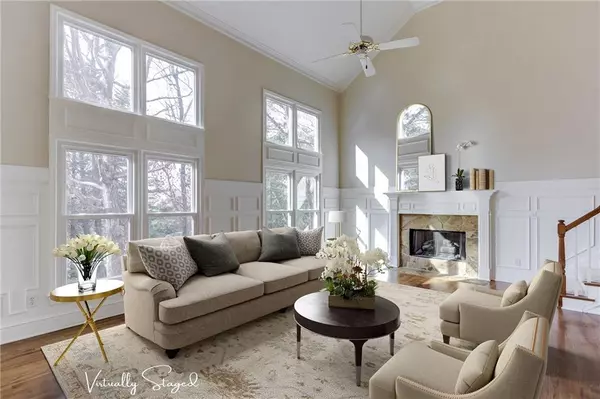For more information regarding the value of a property, please contact us for a free consultation.
11150 Crofton Overlook CT Johns Creek, GA 30097
Want to know what your home might be worth? Contact us for a FREE valuation!

Our team is ready to help you sell your home for the highest possible price ASAP
Key Details
Sold Price $675,000
Property Type Single Family Home
Sub Type Single Family Residence
Listing Status Sold
Purchase Type For Sale
Square Footage 3,490 sqft
Price per Sqft $193
Subdivision Huntington
MLS Listing ID 7152512
Sold Date 12/21/22
Style Traditional
Bedrooms 5
Full Baths 4
Construction Status Resale
HOA Fees $650
HOA Y/N Yes
Year Built 1992
Annual Tax Amount $4,292
Tax Year 2022
Lot Size 0.380 Acres
Acres 0.38
Property Description
BEAUTIFUL HOME in Johns Creek with 5 bedrooms and 4 full baths including one on the main! Award-winning schools!! This is one of the largest floor plans in the coveted Huntington section of the Shakerag community with 3490 sf on first two levels and 1624 sf in the full walkout basement just waiting for you to turn into the dream basement you always wanted. The side entry garage (rare in this community) on a cul-de-sac street are the first things you will notice and love about this property which has been lovingly maintained by the current owners for 24 years! It also has 6 inch gutters and a new garage door. Once you enter, you will notice the recently finished hardwood floors, new paint and all new carpet and custom moldings throughout. This light-filled home has lots of windows which were upgraded to triple-paned so your home is a quiet, peaceful retreat. The heart of this home is the amazing kitchen with its abundance of cabinets (freshly painted) granite counters and unique design. It includes a wall oven/microwave combo and a full range in the island so you have 2 full ovens! And, you will never run out of counter space in this kitchen! In addition, off the kitchen eating area is access to the spacious deck with stairs down to the fenced and level (very rare) back yard which is perfect for a pool, playset or firepit. The kitchen flows into the two-story great room with stone fireplace and lovely windows bringing the outside in...no dark and dreary rooms here! The main level has a large bedroom/office and a full bathroom. Perfect for guests who have trouble with stairs. A beautiful formal living room with updated trim and large formal dining room for those special occasion meals finish out the main level. Front and back stairs offer two options for going upstairs. Once up, you will find the primary bedroom at one end with large bath, two sinks, jetted tub and separate shower. Two large bedrooms separated by a jack and jill bath and an additional bedroom with its own bath are at the other end. The laundry room is conveniently located on the second level near the bedrooms. Shakerag is an active community with a swim team and many tennis teams for adults and children (6 courts). There is a play field and play ground next to the pool in addition to a basketball court. The HOA features many activities throughout the year. The new Cauley Creek Park is nearing completion on Bell Road and will have pickleball courts, large playing fields, a 5k running path and access over Chattahoochee River to Gwinnett County on the new walking bridge. Easy commuting and many nearby restaurants and stores make this an ideal location. Home is East facing for good morning light.
Location
State GA
County Fulton
Lake Name None
Rooms
Bedroom Description Split Bedroom Plan
Other Rooms None
Basement Bath/Stubbed, Daylight, Exterior Entry, Full, Interior Entry, Unfinished
Main Level Bedrooms 1
Dining Room Seats 12+, Separate Dining Room
Interior
Interior Features Entrance Foyer, Entrance Foyer 2 Story, High Speed Internet, Tray Ceiling(s), Walk-In Closet(s)
Heating Central, Forced Air, Natural Gas, Zoned
Cooling Ceiling Fan(s), Central Air, Zoned
Flooring Carpet, Ceramic Tile, Hardwood
Fireplaces Number 1
Fireplaces Type Factory Built, Gas Log, Gas Starter, Great Room
Window Features Double Pane Windows
Appliance Dishwasher, Disposal, Double Oven, Electric Range, Gas Water Heater, Microwave, Self Cleaning Oven
Laundry Laundry Room, Upper Level
Exterior
Exterior Feature Private Front Entry, Private Rear Entry, Private Yard
Parking Features Driveway, Garage, Garage Faces Side, Kitchen Level
Garage Spaces 2.0
Fence Back Yard, Fenced
Pool None
Community Features Homeowners Assoc, Near Schools, Near Shopping, Near Trails/Greenway, Playground, Pool, Street Lights, Swim Team, Tennis Court(s)
Utilities Available Cable Available, Electricity Available, Natural Gas Available, Phone Available, Sewer Available, Underground Utilities, Water Available
Waterfront Description None
View Other
Roof Type Composition, Shingle
Street Surface Asphalt
Accessibility None
Handicap Access None
Porch Deck
Total Parking Spaces 2
Building
Lot Description Back Yard, Cul-De-Sac, Front Yard, Level
Story Three Or More
Foundation Concrete Perimeter
Sewer Public Sewer
Water Public
Architectural Style Traditional
Level or Stories Three Or More
Structure Type Stucco
New Construction No
Construction Status Resale
Schools
Elementary Schools Shakerag
Middle Schools River Trail
High Schools Northview
Others
HOA Fee Include Reserve Fund, Swim/Tennis
Senior Community no
Restrictions true
Tax ID 11 121104510764
Acceptable Financing Cash, Conventional
Listing Terms Cash, Conventional
Special Listing Condition None
Read Less

Bought with Chapman Hall Professionals




