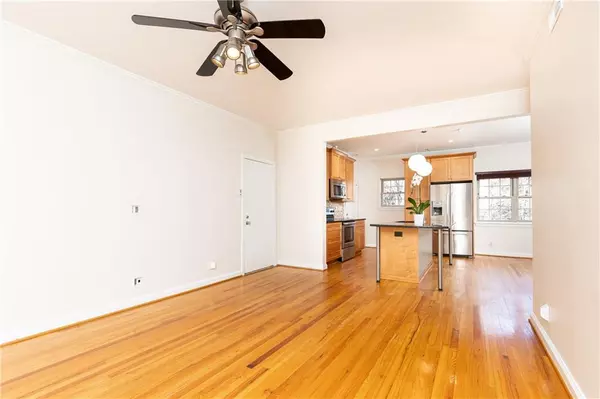For more information regarding the value of a property, please contact us for a free consultation.
430 Lindbergh DR NE #B4 Atlanta, GA 30305
Want to know what your home might be worth? Contact us for a FREE valuation!

Our team is ready to help you sell your home for the highest possible price ASAP
Key Details
Sold Price $261,000
Property Type Condo
Sub Type Condominium
Listing Status Sold
Purchase Type For Sale
Square Footage 1,188 sqft
Price per Sqft $219
Subdivision 430 Lindbergh
MLS Listing ID 7149804
Sold Date 12/28/22
Style Craftsman, Mid-Rise (up to 5 stories), Traditional
Bedrooms 2
Full Baths 1
Half Baths 1
Construction Status Resale
HOA Fees $525
HOA Y/N Yes
Year Built 1957
Annual Tax Amount $2,755
Tax Year 2021
Lot Size 1,189 Sqft
Acres 0.0273
Property Description
Fantastic Opportunity to Live in Sought-After 430 Lindbergh w/ a Tree-Lined Private Courtyard in Buckhead / Peachtree Hills - This Coveted Top Floor, Light-Filled, Beautifully Renovated Corner Residence Boasts a Fully Open Concept Floor Plan, 9' Ceilings, An Abundance of Natural Light w/ Lush Courtyard Views, Fresh Paint & White Oak Hardwoods Throughout. Bright, Modern Eat-In Kitchen w/ Island, Custom Wood Cabinetry w/ Soft-Close Drawers + Pantry, Granite Countertops & S/S Appliances. Ample Closet Space + Storage Unit Located in the Same Building. Brand New Trane® Heating & Cooling Systems w/ 10 Year Warranty. Centrally Located Within Walking Distance of MARTA, Peachtree Hills Park w/ Tennis & Playground, Shopping, the Best Restaurants & More. Close Proximity to Midtown, I-85 & SR 400. *Investors Welcome - No Rental Restrictions. Monthly HOA Includes Water, Xfinity Basic Cable & High-Speed Internet. Amenities Include Courtyard, Pool & Outdoor Grilling Area. Two Parking Spaces w/ Ample Visitor Parking.
Location
State GA
County Fulton
Lake Name None
Rooms
Bedroom Description Master on Main, Roommate Floor Plan
Other Rooms None
Basement Interior Entry, Unfinished
Main Level Bedrooms 2
Dining Room Open Concept, Seats 12+
Interior
Interior Features High Ceilings 9 ft Main, High Speed Internet
Heating Central, Zoned
Cooling Ceiling Fan(s), Central Air, Zoned
Flooring Hardwood
Fireplaces Type None
Window Features None
Appliance Dishwasher, Disposal, Electric Range, Microwave, Refrigerator
Laundry Main Level
Exterior
Exterior Feature Courtyard
Parking Features Parking Lot, Unassigned
Fence None
Pool In Ground
Community Features Homeowners Assoc, Near Marta, Near Schools, Near Shopping, Near Trails/Greenway, Pool, Public Transportation, Sidewalks, Street Lights
Utilities Available Cable Available, Electricity Available, Natural Gas Available, Phone Available, Water Available
Waterfront Description None
View City
Roof Type Composition
Street Surface Paved
Accessibility None
Handicap Access None
Porch None
Total Parking Spaces 2
Private Pool true
Building
Lot Description Landscaped
Story One
Foundation Brick/Mortar
Sewer Public Sewer
Water Public
Architectural Style Craftsman, Mid-Rise (up to 5 stories), Traditional
Level or Stories One
Structure Type Brick 4 Sides
New Construction No
Construction Status Resale
Schools
Elementary Schools Garden Hills
Middle Schools Willis A. Sutton
High Schools North Atlanta
Others
HOA Fee Include Cable TV, Insurance, Maintenance Structure, Maintenance Grounds, Reserve Fund, Water
Senior Community no
Restrictions false
Tax ID 17 005900060107
Ownership Condominium
Financing no
Special Listing Condition None
Read Less

Bought with Keller Williams Realty Metro Atlanta




