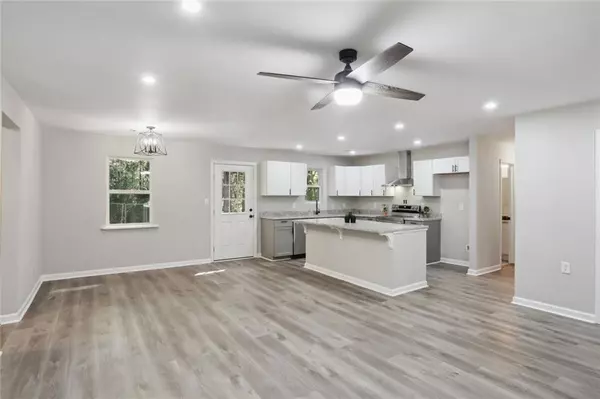For more information regarding the value of a property, please contact us for a free consultation.
165 Huntridge DR Stockbridge, GA 30281
Want to know what your home might be worth? Contact us for a FREE valuation!

Our team is ready to help you sell your home for the highest possible price ASAP
Key Details
Sold Price $277,000
Property Type Single Family Home
Sub Type Single Family Residence
Listing Status Sold
Purchase Type For Sale
Square Footage 1,632 sqft
Price per Sqft $169
Subdivision Hunt Ridge
MLS Listing ID 7124188
Sold Date 11/21/22
Style Bungalow
Bedrooms 3
Full Baths 3
Construction Status Updated/Remodeled
HOA Y/N No
Year Built 1978
Annual Tax Amount $1,866
Tax Year 2021
Lot Size 2,178 Sqft
Acres 0.05
Property Description
Graciously upgraded ranch situated on a quiet street! Enjoy entertaining or just spending time with loved ones at home with an open concept floorplan that boasts a brand new kitchen. Modern two toned shaker cabinets with granite counters and a large island overlook the living room. Come make the oversized master bedroom yours, complete with tiled ensuite and two large closets. Great sized second bedroom has another full bath w/ tiled shower attached. Perfect for roommates, visitors- or a teenager! New HVAC! New Kitchen! New Bathrooms! New Floors throughout! New Windows! Too much to list! Schedule your showing today!
Location
State GA
County Henry
Lake Name None
Rooms
Bedroom Description Master on Main, Oversized Master, Roommate Floor Plan
Other Rooms None
Basement None
Main Level Bedrooms 3
Dining Room Open Concept
Interior
Interior Features Disappearing Attic Stairs, Double Vanity
Heating Central
Cooling Ceiling Fan(s), Central Air
Flooring Carpet, Laminate
Fireplaces Type None
Window Features Double Pane Windows, Insulated Windows
Appliance Dishwasher, Electric Range
Laundry Laundry Room
Exterior
Exterior Feature Awning(s), Private Yard
Parking Features Driveway
Fence None
Pool None
Community Features None
Utilities Available Cable Available, Electricity Available, Natural Gas Available
Waterfront Description None
View Other
Roof Type Composition
Street Surface Asphalt
Accessibility None
Handicap Access None
Porch Covered, Front Porch
Total Parking Spaces 4
Building
Lot Description Back Yard
Story One
Foundation Block
Sewer Septic Tank
Water Public
Architectural Style Bungalow
Level or Stories One
Structure Type HardiPlank Type
New Construction No
Construction Status Updated/Remodeled
Schools
Elementary Schools Pleasant Grove - Henry
Middle Schools Woodland - Henry
High Schools Woodland - Henry
Others
Senior Community no
Restrictions false
Tax ID 087A01019000
Special Listing Condition None
Read Less

Bought with BHGRE Metro Brokers




