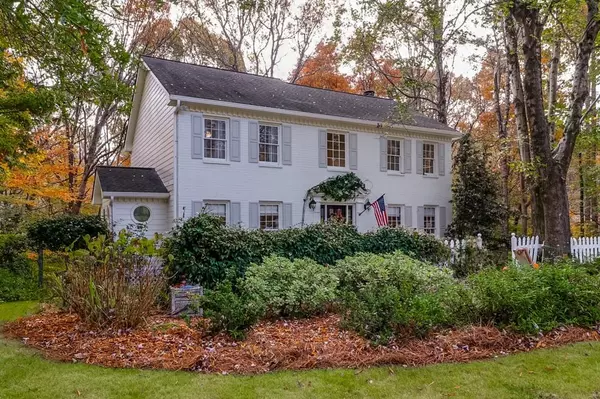For more information regarding the value of a property, please contact us for a free consultation.
1624 Thoreau DR Suwanee, GA 30024
Want to know what your home might be worth? Contact us for a FREE valuation!

Our team is ready to help you sell your home for the highest possible price ASAP
Key Details
Sold Price $488,000
Property Type Single Family Home
Sub Type Single Family Residence
Listing Status Sold
Purchase Type For Sale
Square Footage 2,636 sqft
Price per Sqft $185
Subdivision Walden Corners
MLS Listing ID 7141676
Sold Date 12/13/22
Style Country, Traditional
Bedrooms 4
Full Baths 3
Construction Status Resale
HOA Fees $25
HOA Y/N No
Year Built 1985
Annual Tax Amount $3,682
Tax Year 2021
Lot Size 0.620 Acres
Acres 0.62
Property Description
Undeniable charm in the heart of Suwanee, Georgia! 1624 Thoreau Drive is a painted brick beauty with a white picket fence, landscaped exterior, mature trees and more. The curb appeal can't be denied but as soon as you walk inside the interior surpasses all expectations! As you walk inside you are greeted by the two story foyer with stunning light hardwood floors, natural light and grand staircase. As you make your way inside this 1985 home you'll be pleased to know it's been modernized & is incredibly open! A formal living room sits at the front of the home and looks out to the fireside family room. Brick fireplace is surrounded by built-in bookshelves and overlooks the private backyard. Kitchen has been completely renovated with white cabinets, marble countertops, stainless steel appliances, and more. Cool storage in the cabinets with custom shelving, pull out drawers & racks, year old fridge, Bosch dishwasher are all little details that make this kitchen seem like it's out of a magazine! Large dining room off the kitchen along with an oversized kitchen island allows for tons of seating. Wet bar located off the kitchen leads you to the family room which is perfect for parties and entertaining. Separate laundry room and full bathroom on the main floor are added bonuses. Upstairs includes an oversized master suite with tray ceilings, walk-in closet and fully renovated master bathroom. Master bathroom has double vanities, gorgeous tile floors, and a walk in glass shower with stunning tile work! This bathroom is truly an oasis and spa like. Two more well sized bedrooms with plenty of charm share another renovated bathroom with wainscotting and a tub/shower combo with subway tile. Basement has another full room perfect for an office, play room or living area along with a full bedroom! Huge covered deck overlooks the .6 acres of privacy, mature trees and nature. Large two car garage has plenty of space for storage and under the deck has another separate patio. Tons of maintenance upgrades as well such as new gutters, gutter guards, 10 year old roof and 2016 HVAC unit. Located in an HOA free neighborhood is another bonus and the possibility of joining Maple Ridge's Swim/Tennis Community makes this home even more desirable! Incredible Location between Suwanee, Lawrenceville, Duluth and JC, in Peachtree Ridge HS district everything you could imagine is right here waiting for you! Come check out this undeniable home TODAY!
Location
State GA
County Gwinnett
Lake Name None
Rooms
Bedroom Description Oversized Master
Other Rooms None
Basement Daylight, Partial
Dining Room Open Concept, Seats 12+
Interior
Interior Features Bookcases, Double Vanity, Entrance Foyer, Entrance Foyer 2 Story, High Ceilings 9 ft Main, High Speed Internet, Walk-In Closet(s)
Heating Central, Forced Air
Cooling Ceiling Fan(s), Central Air
Flooring Ceramic Tile, Hardwood
Fireplaces Number 1
Fireplaces Type Gas Log, Gas Starter, Great Room, Masonry
Window Features Insulated Windows
Appliance Dishwasher, Electric Oven, Gas Cooktop, Gas Oven, Microwave, Refrigerator
Laundry Laundry Room, Main Level
Exterior
Exterior Feature Private Front Entry, Private Rear Entry, Private Yard
Parking Features Drive Under Main Level, Driveway, Garage, Garage Faces Side
Garage Spaces 2.0
Fence Back Yard, Fenced
Pool None
Community Features Near Schools, Near Shopping, Near Trails/Greenway
Utilities Available Cable Available, Electricity Available, Phone Available, Underground Utilities, Water Available
Waterfront Description None
View Other
Roof Type Composition, Ridge Vents
Street Surface Paved
Accessibility None
Handicap Access None
Porch Deck, Patio
Total Parking Spaces 2
Building
Lot Description Back Yard, Front Yard, Landscaped, Private
Story Three Or More
Foundation Concrete Perimeter
Sewer Septic Tank
Water Public
Architectural Style Country, Traditional
Level or Stories Three Or More
Structure Type Brick Front, Frame
New Construction No
Construction Status Resale
Schools
Elementary Schools Parsons
Middle Schools Hull
High Schools Peachtree Ridge
Others
HOA Fee Include Maintenance Grounds
Senior Community no
Restrictions false
Tax ID R7165 047
Ownership Other
Acceptable Financing Other
Listing Terms Other
Financing no
Special Listing Condition None
Read Less

Bought with Century 21 Results




