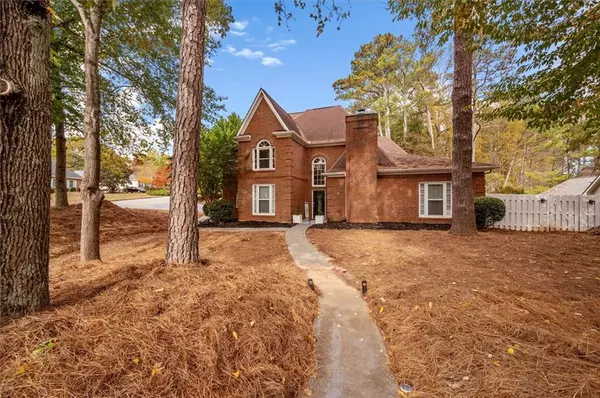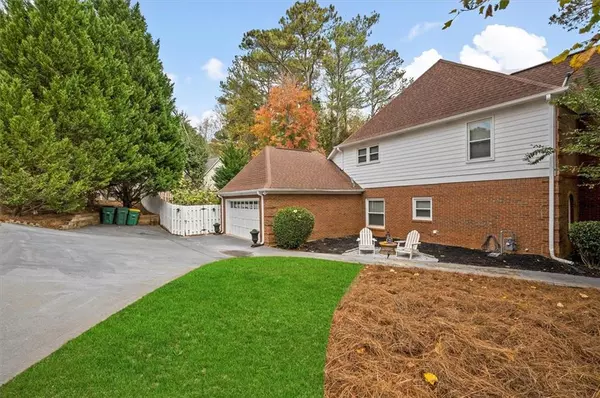For more information regarding the value of a property, please contact us for a free consultation.
5510 Cameron Forest Pkwy Alpharetta, GA 30022
Want to know what your home might be worth? Contact us for a FREE valuation!

Our team is ready to help you sell your home for the highest possible price ASAP
Key Details
Sold Price $670,000
Property Type Single Family Home
Sub Type Single Family Residence
Listing Status Sold
Purchase Type For Sale
Square Footage 4,018 sqft
Price per Sqft $166
Subdivision Cameron Forest
MLS Listing ID 7136861
Sold Date 12/15/22
Style Traditional
Bedrooms 4
Full Baths 3
Half Baths 1
Construction Status Resale
HOA Fees $826
HOA Y/N Yes
Year Built 1987
Annual Tax Amount $5,104
Tax Year 2021
Lot Size 0.437 Acres
Acres 0.4375
Property Description
Your home search ends here! This beautifully kept pool home sits conveniently located off of Milton Parkway in the highly sought after Cameron Forest neighborhood with top rated schools! This home offers 4 bedrooms and 3.5 bathrooms with the master on the main and separate tub/shower, dual sink vanity, walk-in closet, and sitting area perfect for a private office. The two-story family room offers a wall of windows with lots of natural sunlight overlooking the inground pool with raised spa with waterfall in addition to a wet bar separating the family and living areas. Enjoy your morning cup of coffee sitting in the sunroom overlooking the perfectly manicured backyard listening to the sound of water cascading into the sparkling pool. This home is the perfect place to entertain!
Location
State GA
County Fulton
Lake Name None
Rooms
Bedroom Description Master on Main, Oversized Master, Sitting Room
Other Rooms None
Basement None
Main Level Bedrooms 1
Dining Room Seats 12+, Separate Dining Room
Interior
Interior Features Double Vanity, Entrance Foyer, High Ceilings 9 ft Main, High Ceilings 9 ft Upper, High Ceilings 10 ft Main, High Speed Internet, Vaulted Ceiling(s), Walk-In Closet(s), Wet Bar, Other
Heating Central, Forced Air, Natural Gas
Cooling Ceiling Fan(s), Central Air
Flooring Carpet, Ceramic Tile, Vinyl
Fireplaces Number 2
Fireplaces Type Family Room, Master Bedroom
Window Features None
Appliance Dishwasher, Disposal, Electric Cooktop, Microwave, Other
Laundry Laundry Room, Main Level
Exterior
Exterior Feature Private Yard, Other
Parking Features Attached, Garage, Garage Faces Side, Level Driveway
Garage Spaces 2.0
Fence Fenced, Privacy, Wood
Pool In Ground
Community Features Clubhouse, Homeowners Assoc, Near Schools, Near Shopping, Near Trails/Greenway, Playground, Pool, Tennis Court(s), Other
Utilities Available Cable Available, Electricity Available, Natural Gas Available, Phone Available, Sewer Available, Underground Utilities, Water Available
Waterfront Description None
View Other
Roof Type Composition
Street Surface Paved
Accessibility None
Handicap Access None
Porch Patio
Total Parking Spaces 2
Private Pool true
Building
Lot Description Back Yard, Front Yard, Level, Private, Other
Story Two
Foundation Slab
Sewer Public Sewer
Water Public
Architectural Style Traditional
Level or Stories Two
Structure Type Brick Front, Cement Siding
New Construction No
Construction Status Resale
Schools
Elementary Schools State Bridge Crossing
Middle Schools Taylor Road
High Schools Chattahoochee
Others
Senior Community no
Restrictions false
Tax ID 11 069102440643
Special Listing Condition None
Read Less

Bought with Keller Knapp




