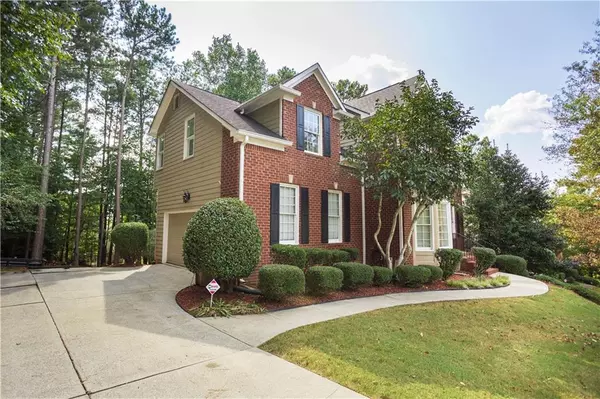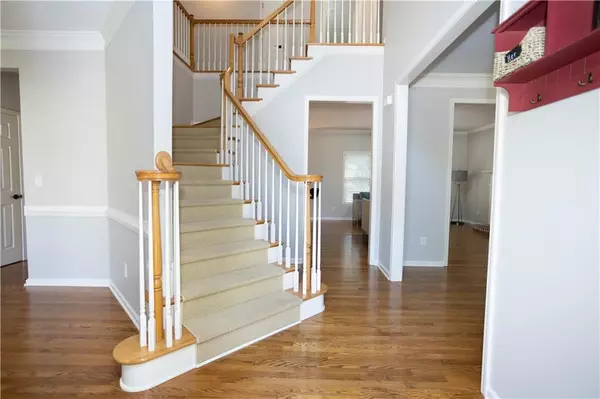For more information regarding the value of a property, please contact us for a free consultation.
1045 LANDOVER XING Suwanee, GA 30024
Want to know what your home might be worth? Contact us for a FREE valuation!

Our team is ready to help you sell your home for the highest possible price ASAP
Key Details
Sold Price $554,000
Property Type Single Family Home
Sub Type Single Family Residence
Listing Status Sold
Purchase Type For Sale
Square Footage 3,029 sqft
Price per Sqft $182
Subdivision Forest Plantation
MLS Listing ID 7118882
Sold Date 12/09/22
Style Traditional
Bedrooms 5
Full Baths 3
Half Baths 1
Construction Status Resale
HOA Fees $500
HOA Y/N Yes
Year Built 1997
Annual Tax Amount $4,277
Tax Year 2021
Lot Size 0.350 Acres
Acres 0.35
Property Description
Come see this Beautiful, Elegant, Modern and NEWLY RENOVATED well maintained move in ready home with Fully Finished Basement close to very highly rated public schools, shopping, town center & parks! New Paint, New electrical decorative switches and receptacles, new elegant LED light fixtures, newly finished hardwood floors, new plumbing fixtures and new carpet on stairs. Beautiful Curb Appeal with rare side garage not viewable from the front of the house! Mature trees in the front and back yards make the place feel cozy and at home. Roof replaced in 2015. HVAC systems serving the main and upper level are 7 and 8 years old. Main level features 2-story open bright foyer, hardwood floors & den/study with beautiful built-in book cases / cabinets. Kitchen opens to fireside family room. Granite countertops, breakfast bar & stainless appliances. French doors from sunny breakfast area lead to outdoor deck where you will enjoy almost daily visits from deer and their young. Renovated master bath with frameless shower and new tile. Basement is completely finished and could be used as an in law suite with its own full bathroom, living room and den areas along with a special media room built specifically for retro gaming and includes custom built cabinets along with a custom desk and work bench. Large master bed and bathrooms w/sitting room/office & relaxing en-suite bath with garden tub, his/her vanities. For those with kids the bus stop is literally directly across the street in line with the front door. Enjoy watching your kids go to school without standing in cold or raining weather from the bay area window. Enjoy!
Location
State GA
County Gwinnett
Lake Name None
Rooms
Bedroom Description Oversized Master, Sitting Room
Other Rooms None
Basement Exterior Entry, Finished, Finished Bath, Full, Interior Entry
Dining Room Open Concept, Separate Dining Room
Interior
Interior Features Bookcases, High Ceilings 9 ft Lower, High Speed Internet, His and Hers Closets, Tray Ceiling(s), Walk-In Closet(s)
Heating Central, Forced Air, Heat Pump, Natural Gas
Cooling Ceiling Fan(s), Central Air
Flooring Carpet, Ceramic Tile, Hardwood
Fireplaces Number 1
Fireplaces Type Factory Built
Window Features Double Pane Windows
Appliance Dishwasher, Disposal, Gas Range, Gas Water Heater, Microwave, Refrigerator
Laundry In Hall, Upper Level
Exterior
Exterior Feature Private Yard
Parking Features Attached, Driveway, Garage Door Opener, Garage Faces Side
Fence None
Pool None
Community Features Clubhouse, Playground, Pool, Tennis Court(s)
Utilities Available Cable Available, Electricity Available, Natural Gas Available, Sewer Available, Water Available
Waterfront Description None
View City
Roof Type Composition
Street Surface Asphalt
Accessibility None
Handicap Access None
Porch Deck
Total Parking Spaces 2
Building
Lot Description Sloped
Story Two
Foundation Concrete Perimeter
Sewer Public Sewer
Water Public
Architectural Style Traditional
Level or Stories Two
Structure Type Brick Front, Cement Siding
New Construction No
Construction Status Resale
Schools
Elementary Schools Level Creek
Middle Schools North Gwinnett
High Schools North Gwinnett
Others
Senior Community no
Restrictions true
Tax ID R7251 307
Acceptable Financing Cash
Listing Terms Cash
Special Listing Condition None
Read Less

Bought with Atlanta Intown Dwellings, Inc.




