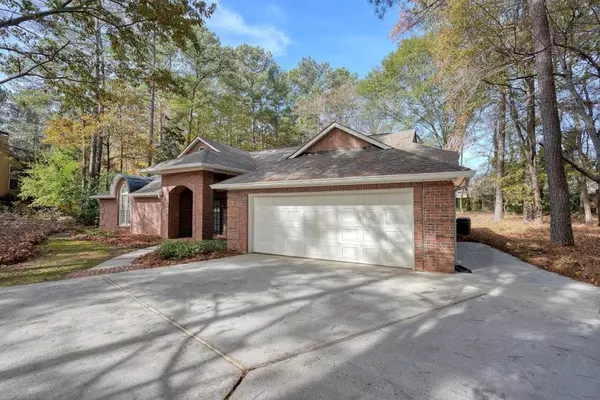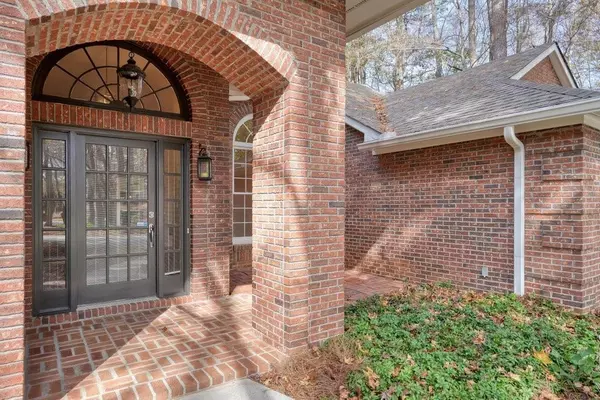For more information regarding the value of a property, please contact us for a free consultation.
4990 Cameron Forest Pkwy Alpharetta, GA 30022
Want to know what your home might be worth? Contact us for a FREE valuation!

Our team is ready to help you sell your home for the highest possible price ASAP
Key Details
Sold Price $671,000
Property Type Single Family Home
Sub Type Single Family Residence
Listing Status Sold
Purchase Type For Sale
Square Footage 3,256 sqft
Price per Sqft $206
Subdivision Cameron Forest
MLS Listing ID 7142124
Sold Date 12/02/22
Style Ranch
Bedrooms 4
Full Baths 3
Construction Status Resale
HOA Y/N Yes
Year Built 1988
Annual Tax Amount $4,009
Tax Year 2021
Lot Size 0.882 Acres
Acres 0.8822
Property Description
Your search is over! Hard to find brick beauty sits on a large, private lot and is located on a cul-de-sac in the desirable swim/tennis community of Cameron Forest. This beautifully renovated ranch boasts one level living at it's finest. Stand out features include: recently renovated master bath with a double vanity, quartz countertops, a soaking tub and a frameless glass shower; hardwood floors throughout; a chefs kitchen with an island plus breakfast bar, quartz countertops and stainless steel appliances; gleaming wood floors; crown molding; central vacuum; epoxy garage floors; fresh interior paint; updated lighting and energy efficient windows. Great location with easy access to highways, shops and restaurants. A+ schools.
Location
State GA
County Fulton
Lake Name None
Rooms
Bedroom Description Master on Main, Split Bedroom Plan
Other Rooms None
Basement None
Main Level Bedrooms 4
Dining Room Seats 12+
Interior
Interior Features Bookcases, Cathedral Ceiling(s), Central Vacuum, Double Vanity, Entrance Foyer, High Ceilings 10 ft Main, Low Flow Plumbing Fixtures, Vaulted Ceiling(s), Walk-In Closet(s)
Heating Forced Air, Natural Gas, Zoned
Cooling Ceiling Fan(s), Central Air, Zoned
Flooring Hardwood
Fireplaces Number 1
Fireplaces Type Family Room, Gas Starter
Window Features Insulated Windows
Appliance Dishwasher, Disposal, Dryer, Electric Range, Gas Water Heater, Microwave, Refrigerator, Washer
Laundry Laundry Room, Main Level
Exterior
Exterior Feature Gas Grill
Parking Features Attached, Driveway, Garage, Garage Door Opener, Garage Faces Front, Kitchen Level, Level Driveway
Garage Spaces 2.0
Fence None
Pool None
Community Features Clubhouse, Homeowners Assoc, Near Schools, Near Shopping, Playground, Pool, Tennis Court(s)
Utilities Available Cable Available, Electricity Available, Natural Gas Available, Phone Available, Sewer Available, Underground Utilities, Water Available
Waterfront Description None
View Other
Roof Type Composition
Street Surface Asphalt
Accessibility Accessible Electrical and Environmental Controls, Accessible Entrance
Handicap Access Accessible Electrical and Environmental Controls, Accessible Entrance
Porch Patio
Total Parking Spaces 2
Building
Lot Description Back Yard, Cul-De-Sac, Front Yard, Level, Private
Story One
Foundation Slab
Sewer Public Sewer
Water Public
Architectural Style Ranch
Level or Stories One
Structure Type Brick Front
New Construction No
Construction Status Resale
Schools
Elementary Schools State Bridge Crossing
Middle Schools Taylor Road
High Schools Chattahoochee
Others
HOA Fee Include Swim/Tennis
Senior Community no
Restrictions false
Tax ID 11 059002060203
Special Listing Condition None
Read Less

Bought with New South Residential, LLC




