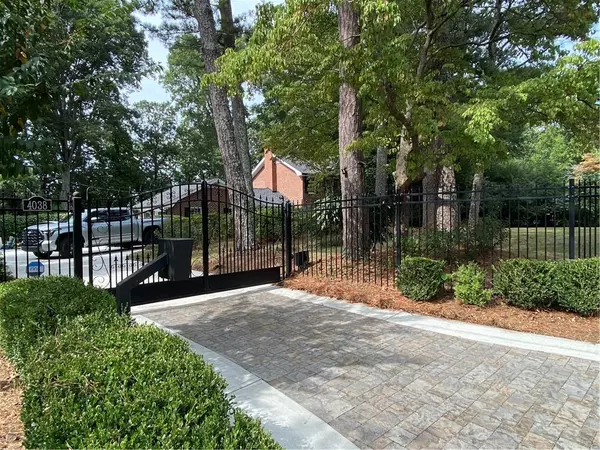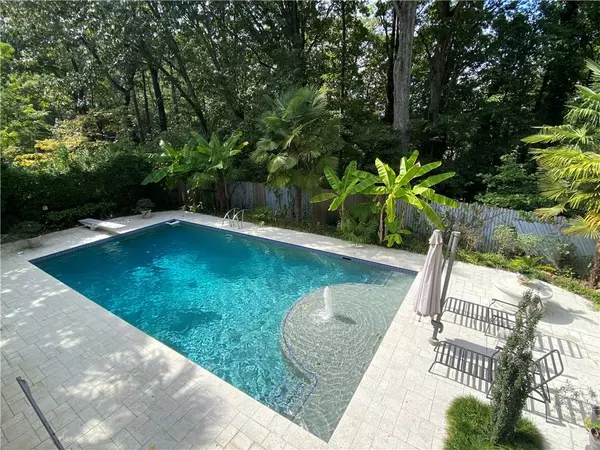For more information regarding the value of a property, please contact us for a free consultation.
4038 RIDGE RD SE Smyrna, GA 30080
Want to know what your home might be worth? Contact us for a FREE valuation!

Our team is ready to help you sell your home for the highest possible price ASAP
Key Details
Sold Price $738,000
Property Type Single Family Home
Sub Type Single Family Residence
Listing Status Sold
Purchase Type For Sale
Square Footage 3,708 sqft
Price per Sqft $199
Subdivision Legend Park
MLS Listing ID 7120254
Sold Date 11/30/22
Style Traditional
Bedrooms 4
Full Baths 4
Construction Status Resale
HOA Y/N No
Year Built 1967
Annual Tax Amount $4,359
Tax Year 2021
Lot Size 0.640 Acres
Acres 0.64
Property Description
Gated, 4-sides brick home featuring 4 Bedrooms, 4 Bathrooms, Formal Living Room, Formal Dining
Room & Fireside Family Room with access to deck and covered porch overlooking the beautiful Salt-water pool.
Guest Bedroom on Main Level. The basement features another fireside Den and second kitchen--perfect for an in-law
or au pair suite. The beautifully maintained lawn has several fruit trees and automated irrigation system. Roof is 1
year old. Tankless Water Heater is 1 year old. Driveway 3 years old. New paint inside and out! Recent Pool renovation
with 1 year old pool heater. This home has so much to offer including close proximity to shopping and restaurants,
less than 10 minutes to Braves Stadium. Easy access to interstates and the airport. Security System including closed
circuit cameras, automated gate, Ring Alarm & Doorbell System. Location, Location, Location!
Closing to be with Raymond Kearns @ Campbell & Brannon---Title work is complete! ***More Photos Coming!***
If Buying Agent is not present at first showing, the Selling Broker Commission will be 1%.
Location
State GA
County Cobb
Lake Name None
Rooms
Bedroom Description In-Law Floorplan, Other
Other Rooms None
Basement Daylight, Exterior Entry, Finished Bath, Finished, Interior Entry
Main Level Bedrooms 1
Dining Room Separate Dining Room
Interior
Interior Features Bookcases, High Ceilings 9 ft Lower, High Ceilings 9 ft Main, High Ceilings 9 ft Upper, High Speed Internet, His and Hers Closets, Low Flow Plumbing Fixtures, Walk-In Closet(s), Wet Bar
Heating Electric, Heat Pump, Natural Gas
Cooling Ceiling Fan(s), Central Air, Heat Pump
Flooring Hardwood
Fireplaces Number 2
Fireplaces Type Basement, Family Room, Gas Log, Living Room, Masonry
Window Features Storm Window(s), Shutters
Appliance Dishwasher, Disposal, Dryer, Electric Range, Gas Range, Microwave, Refrigerator
Laundry Other
Exterior
Exterior Feature Private Front Entry
Parking Features Garage, Garage Door Opener, Garage Faces Side, Level Driveway
Garage Spaces 2.0
Fence Fenced, Privacy, Wood, Wrought Iron
Pool Heated
Community Features Near Schools, Near Shopping, Sidewalks, Street Lights
Utilities Available Cable Available, Electricity Available, Natural Gas Available, Phone Available, Sewer Available, Water Available
Waterfront Description None
View Other
Roof Type Composition, Ridge Vents, Shingle
Street Surface Asphalt
Accessibility Accessible Bedroom, Accessible Entrance, Accessible Full Bath, Accessible Kitchen, Accessible Washer/Dryer
Handicap Access Accessible Bedroom, Accessible Entrance, Accessible Full Bath, Accessible Kitchen, Accessible Washer/Dryer
Porch Deck, Patio, Rear Porch
Total Parking Spaces 2
Private Pool true
Building
Lot Description Front Yard, Landscaped
Story Two
Foundation Slab
Sewer Septic Tank
Water Public
Architectural Style Traditional
Level or Stories Two
Structure Type Brick 4 Sides
New Construction No
Construction Status Resale
Schools
Elementary Schools Nickajack
Middle Schools Griffin
High Schools Campbell
Others
Senior Community no
Restrictions false
Tax ID 17060100040
Special Listing Condition None
Read Less

Bought with Non FMLS Member




