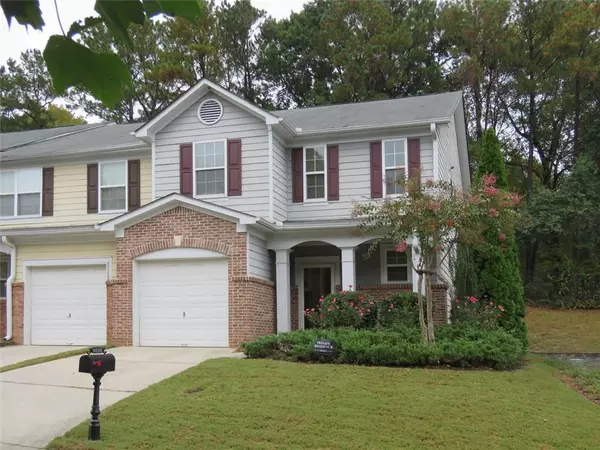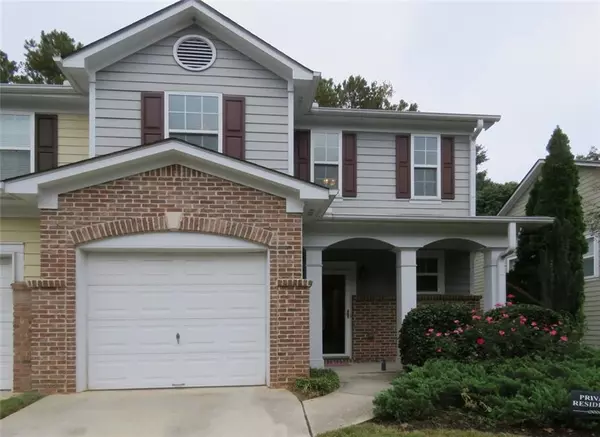For more information regarding the value of a property, please contact us for a free consultation.
4030 CARLINSWOOD WAY Stone Mountain, GA 30083
Want to know what your home might be worth? Contact us for a FREE valuation!

Our team is ready to help you sell your home for the highest possible price ASAP
Key Details
Sold Price $260,000
Property Type Townhouse
Sub Type Townhouse
Listing Status Sold
Purchase Type For Sale
Square Footage 1,807 sqft
Price per Sqft $143
Subdivision Dominion Station
MLS Listing ID 7129950
Sold Date 11/22/22
Style Cluster Home
Bedrooms 3
Full Baths 2
Half Baths 1
Construction Status Resale
HOA Fees $145
HOA Y/N Yes
Originating Board First Multiple Listing Service
Year Built 2007
Annual Tax Amount $3,213
Tax Year 2021
Lot Size 1,045 Sqft
Acres 0.024
Property Description
Beautiful End Unit at the Dominion Station Townhomes in Stone Mountain. Well maintained 3-bedroom Townhome with 2.5 baths. The Half Bath is located on the main level for your guests. The Front Door is covered for your guests. The HOA is responsible for the Mowing and Landscaping as well the Exterior Maintenance. The kitchen includes a wonderful Island and an open floorplan, so you are always included in the festivities. There is a private, covered porch out back. This Townhome is located approximately half a mile from the Indian Creek Marta Station and the 140,000 square foot Movie Studio “The Electric Owl”. Approximately 15 minutes from downtown Decatur. The Owners Suite offers a Tray Ceiling, Walk in Closet, Double Vanity, Large Soaking Tub and separate Shower. The Guest Bath also offers a Double Vanity, and is a large bathroom. There is a Laundry Room upstairs convenient to the bedrooms. Close to Restaurants and Shopping. This subdivision is beautiful and well maintained!
Location
State GA
County Dekalb
Lake Name None
Rooms
Bedroom Description Oversized Master
Other Rooms None
Basement None
Dining Room Other
Interior
Interior Features Entrance Foyer 2 Story, Double Vanity, Tray Ceiling(s)
Heating Central, Electric, Forced Air
Cooling Central Air, Ceiling Fan(s)
Flooring Carpet, Hardwood
Fireplaces Type None
Appliance Electric Cooktop, Dishwasher, Disposal
Laundry In Hall, Laundry Room
Exterior
Exterior Feature Lighting
Parking Features Attached, Garage
Garage Spaces 1.0
Fence None
Pool None
Community Features None
Utilities Available Electricity Available, Cable Available, Phone Available, Sewer Available, Water Available, Underground Utilities
Waterfront Description None
View City
Roof Type Composition
Street Surface Asphalt
Accessibility Accessible Entrance, Accessible Kitchen
Handicap Access Accessible Entrance, Accessible Kitchen
Porch Rear Porch
Total Parking Spaces 2
Private Pool false
Building
Lot Description Level
Story Two
Foundation Slab
Sewer Public Sewer
Water Public
Architectural Style Cluster Home
Level or Stories Two
Structure Type Cement Siding
New Construction No
Construction Status Resale
Schools
Elementary Schools Rowland
Middle Schools Mary Mcleod Bethune
High Schools Towers
Others
Senior Community no
Restrictions true
Tax ID 15 228 11 065
Ownership Fee Simple
Acceptable Financing Cash, Conventional, FHA, 1031 Exchange
Listing Terms Cash, Conventional, FHA, 1031 Exchange
Financing no
Special Listing Condition None
Read Less

Bought with Bush Real Estate




