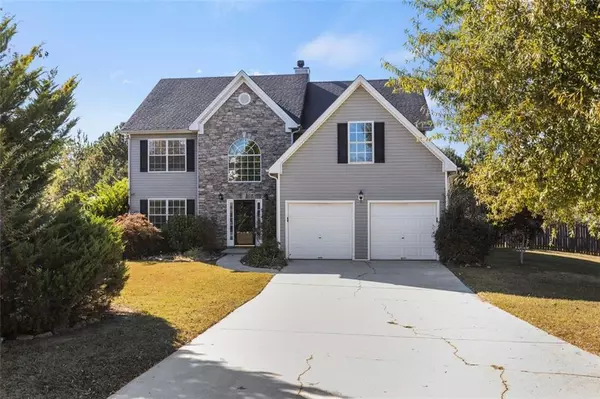For more information regarding the value of a property, please contact us for a free consultation.
506 DOMINION CT Hampton, GA 30228
Want to know what your home might be worth? Contact us for a FREE valuation!

Our team is ready to help you sell your home for the highest possible price ASAP
Key Details
Sold Price $360,000
Property Type Single Family Home
Sub Type Single Family Residence
Listing Status Sold
Purchase Type For Sale
Square Footage 2,694 sqft
Price per Sqft $133
Subdivision Northbridge Estates
MLS Listing ID 7135211
Sold Date 11/22/22
Style Other
Bedrooms 4
Full Baths 2
Half Baths 1
Construction Status Updated/Remodeled
HOA Fees $385
HOA Y/N Yes
Originating Board First Multiple Listing Service
Year Built 2003
Annual Tax Amount $3,060
Tax Year 2021
Lot Size 0.560 Acres
Acres 0.56
Property Description
Come see this newly renovated gem in the heart of Hampton. This 4 bedroom, 2.5 bathroom home is nestled in a cul-de-sac and features a gourmet kitchen with stainless steel appliances, new granite countertops and a spacious breakfast bar area. The home also features a unique dual fireplace that serves both the oversized breakfast nook and the living room. The grand owner's suite features a HUGE sitting area and a spacious walk in closet. The owner's suite bathroom features spa-like tile, a double vanity and a large soaking tub. The backyard is MASSIVE and perfect for entertaining!! Endless possibilities! Additionally, the backyard includes a large shed, perfect for adding additional storage! This rare find will not last long!! Come see it today before its gone!!
Location
State GA
County Clayton
Lake Name None
Rooms
Bedroom Description Oversized Master,Sitting Room
Other Rooms Shed(s), Pergola
Basement None
Dining Room Separate Dining Room
Interior
Interior Features Entrance Foyer 2 Story, Double Vanity
Heating Central
Cooling Central Air
Flooring Carpet, Laminate
Fireplaces Number 2
Fireplaces Type Family Room, Double Sided
Appliance Dishwasher, Gas Range, Range Hood
Laundry Lower Level
Exterior
Exterior Feature Lighting, Private Yard, Storage
Parking Features Attached, Garage, Varies by Unit
Garage Spaces 2.0
Fence Back Yard
Pool None
Community Features Clubhouse, Pool
Utilities Available Electricity Available, Natural Gas Available, Water Available
Waterfront Description None
View Other
Roof Type Shingle
Street Surface Asphalt
Accessibility None
Handicap Access None
Porch Patio
Private Pool false
Building
Lot Description Cul-De-Sac, Private
Story Multi/Split
Foundation Slab
Sewer Public Sewer
Water Public
Architectural Style Other
Level or Stories Multi/Split
Structure Type Vinyl Siding,Stone
New Construction No
Construction Status Updated/Remodeled
Schools
Elementary Schools Rivers Edge
Middle Schools Eddie White
High Schools Lovejoy
Others
Senior Community no
Restrictions false
Tax ID 05078D F025
Special Listing Condition None
Read Less

Bought with The Cole Realty Group, Inc.




