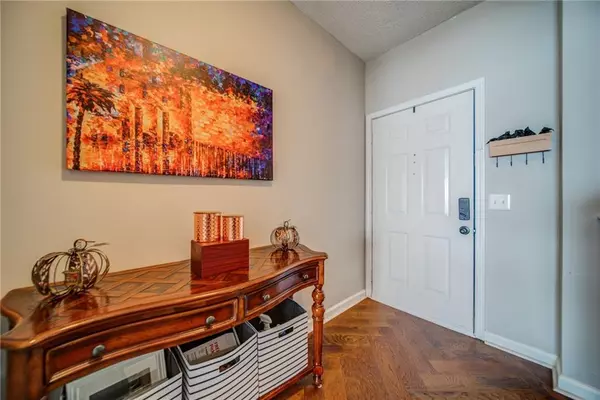For more information regarding the value of a property, please contact us for a free consultation.
806 Vinings Forest LN SE Smyrna, GA 30080
Want to know what your home might be worth? Contact us for a FREE valuation!

Our team is ready to help you sell your home for the highest possible price ASAP
Key Details
Sold Price $335,000
Property Type Condo
Sub Type Condominium
Listing Status Sold
Purchase Type For Sale
Square Footage 1,620 sqft
Price per Sqft $206
Subdivision Vinings Forest Condo
MLS Listing ID 7127927
Sold Date 11/28/22
Style Townhouse
Bedrooms 2
Full Baths 2
Half Baths 1
Construction Status Resale
HOA Y/N No
Year Built 1997
Annual Tax Amount $2,308
Tax Year 2021
Lot Size 8,028 Sqft
Acres 0.1843
Property Description
Welcome Home ! 2 bedroom, 2.5 bath condo with 2 car garage is in the heart of Smyrna with close access to everything. The spacious Foyer with new hardwood flooring is large enough for a Hall Tree or buffet. Enter into the living room where you will want to snuggle up next to the fireplace that just got a new set of gas logs with a quick start pilot. This Kitchen has all newer Stainless Steel Whirlpool Appliances and has a view to the private balcony where you can enjoy morning coffee or see into the Family room. Upstairs you will find 2 bedrooms each with their own full bathroom, tall ceilings and walk in closets. The Master bathroom was redone in 2021 and has new tile floor and an upgraded marble shower with sliding glass doors. All of the copper piping in the home was removed and replaced with PexB pipes at the end of 2021 and was repainted. This gem and all of its upgrades will not last long. Community has a pool and trash compactor at the front gate. Extremely well cared for and highly sought after GATED community.
Location
State GA
County Cobb
Lake Name None
Rooms
Bedroom Description Split Bedroom Plan
Other Rooms None
Basement None
Dining Room Other
Interior
Interior Features Entrance Foyer, High Speed Internet, Walk-In Closet(s), Other
Heating Central, Natural Gas
Cooling Ceiling Fan(s), Central Air
Flooring Carpet, Ceramic Tile, Hardwood
Fireplaces Number 1
Fireplaces Type Gas Log, Gas Starter, Living Room
Window Features Insulated Windows
Appliance Dishwasher, Disposal
Laundry In Kitchen, Laundry Room, Main Level
Exterior
Exterior Feature Other
Parking Features Drive Under Main Level, Driveway, Garage, Garage Door Opener, Garage Faces Rear
Garage Spaces 2.0
Fence None
Pool None
Community Features Gated, Homeowners Assoc, Near Marta, Near Schools, Near Shopping, Near Trails/Greenway, Park, Pool, Public Transportation, Street Lights
Utilities Available Cable Available, Electricity Available, Natural Gas Available, Phone Available, Sewer Available, Water Available
Waterfront Description None
View Other
Roof Type Shingle
Street Surface Asphalt
Accessibility None
Handicap Access None
Porch Covered, Front Porch
Total Parking Spaces 2
Building
Lot Description Landscaped, Level
Story Two
Foundation Concrete Perimeter, Slab
Sewer Public Sewer
Water Public
Architectural Style Townhouse
Level or Stories Two
Structure Type Brick Front, Frame
New Construction No
Construction Status Resale
Schools
Elementary Schools Teasley
Middle Schools Campbell
High Schools Campbell
Others
HOA Fee Include Maintenance Structure, Maintenance Grounds, Sewer, Trash, Water
Senior Community no
Restrictions true
Tax ID 17062902110
Ownership Condominium
Financing yes
Special Listing Condition None
Read Less

Bought with Keller Williams Buckhead




