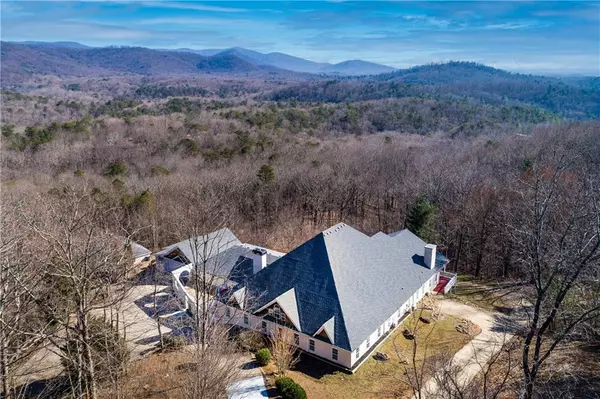For more information regarding the value of a property, please contact us for a free consultation.
309 Price Creek Farms LN Jasper, GA 30143
Want to know what your home might be worth? Contact us for a FREE valuation!

Our team is ready to help you sell your home for the highest possible price ASAP
Key Details
Sold Price $850,000
Property Type Single Family Home
Sub Type Single Family Residence
Listing Status Sold
Purchase Type For Sale
Square Footage 11,868 sqft
Price per Sqft $71
Subdivision Price Creek Farms
MLS Listing ID 6992762
Sold Date 11/23/22
Style European
Bedrooms 13
Full Baths 11
Half Baths 1
Construction Status Resale
HOA Y/N No
Year Built 1998
Annual Tax Amount $4,549
Tax Year 2021
Lot Size 10.550 Acres
Acres 10.55
Property Description
The possibilities are endless with this amazing home sitting on 10.5 acres with an awesome mountain view. This home would be perfect for multiple family members or possibly a bed and breakfast, a corporate retreat or an assisted living home just to mention a few. The "NEW" kitchen offers commercial grade appliances and a very large island all with new cabinets, granite, flooring and lighting. There are several options for dining areas that each would seat at least 12 people and you have your choice of family gathering areas as well as room for a gym, home office, bonus rooms, game rooms and more. You will love the spectacular curved oak staircase which leads from the main floor up to the second level or use the elevator to the upper level which offers 7 bedrooms all with en suite bathrooms, big walk in closets and plenty of room for seating areas. There are 2 fire places and multiple laundry hook ups on both levels. The vast outdoor living space offers a large stone patio area, a balcony off the upper level and a covered porch off the back. There is a one bedroom guest apartment just off the garage as well.
Location
State GA
County Pickens
Lake Name None
Rooms
Bedroom Description In-Law Floorplan, Master on Main, Studio
Other Rooms Guest House, Second Residence
Basement None
Main Level Bedrooms 6
Dining Room Seats 12+, Separate Dining Room
Interior
Interior Features Bookcases, Cathedral Ceiling(s), Double Vanity, Elevator, Entrance Foyer, High Speed Internet, His and Hers Closets, Tray Ceiling(s), Walk-In Closet(s), Wet Bar
Heating Central, Heat Pump, Zoned
Cooling Ceiling Fan(s), Central Air, Zoned
Flooring Ceramic Tile, Hardwood
Fireplaces Number 2
Fireplaces Type Factory Built, Family Room, Great Room
Window Features Insulated Windows
Appliance Dishwasher, Disposal, Double Oven, Electric Cooktop, Electric Water Heater, Microwave, Range Hood, Refrigerator
Laundry Laundry Room, Lower Level, Main Level
Exterior
Exterior Feature Courtyard, Private Front Entry, Private Yard, Storage
Parking Features Driveway, Garage
Garage Spaces 2.0
Fence None
Pool None
Community Features None
Utilities Available Cable Available, Electricity Available, Phone Available
Waterfront Description None
View Mountain(s)
Roof Type Composition, Shingle
Street Surface Asphalt
Accessibility Accessible Approach with Ramp, Accessible Doors, Grip-Accessible Features
Handicap Access Accessible Approach with Ramp, Accessible Doors, Grip-Accessible Features
Porch Covered, Deck, Patio, Rear Porch
Total Parking Spaces 2
Building
Lot Description Back Yard, Level, Mountain Frontage, Private, Sloped, Wooded
Story Two
Foundation Concrete Perimeter
Sewer Septic Tank
Water Well
Architectural Style European
Level or Stories Two
Structure Type Stucco
New Construction No
Construction Status Resale
Schools
Elementary Schools Tate
Middle Schools Pickens County
High Schools Pickens
Others
Senior Community no
Restrictions false
Tax ID 009 047 006
Acceptable Financing Cash, Conventional
Listing Terms Cash, Conventional
Special Listing Condition None
Read Less

Bought with Century 21 Lindsey and Pauley




