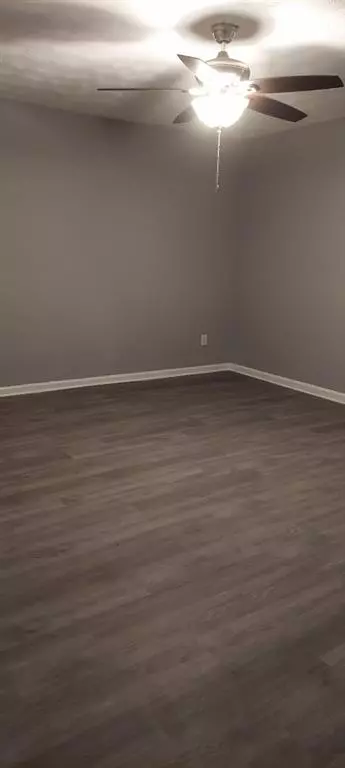For more information regarding the value of a property, please contact us for a free consultation.
132 Hudson Bridge CT Stockbridge, GA 30281
Want to know what your home might be worth? Contact us for a FREE valuation!

Our team is ready to help you sell your home for the highest possible price ASAP
Key Details
Sold Price $145,000
Property Type Townhouse
Sub Type Townhouse
Listing Status Sold
Purchase Type For Sale
Square Footage 1,216 sqft
Price per Sqft $119
Subdivision Hudson Bridge Townhomes
MLS Listing ID 7079597
Sold Date 11/07/22
Style Townhouse
Bedrooms 2
Full Baths 2
Half Baths 1
Construction Status Resale
HOA Fees $3,600
HOA Y/N Yes
Originating Board First Multiple Listing Service
Year Built 1986
Annual Tax Amount $1,195
Tax Year 2021
Lot Size 4,356 Sqft
Acres 0.1
Property Description
Nestled in the heart of Stockbridge this beautiful updated 2 Bedroom 2 and a half Bath Townhome has everything you need and want. It has been freshly painted, with new appliances and new flooring. Its charm unfolds with a neutral color scheme, updated fixtures, two toned Kitchen, and ceiling fans located in both Bedrooms and the Livingroom. The Master Bedroom has a walk-in closet with a full bathroom equipped with a linen closet and shower. The Guest Bedroom also mirrors the Master with its walk in closet and private Bathroom. A half bathroom is located downstairs for your own privacy! It is super charming, and you will love being 10 minutes away from retail, shopping, restaurants, schools and conveniently located near HWY I-75 and 675. Please don't miss out on this perfect opportunity for a first time Investor!
Location
State GA
County Henry
Lake Name None
Rooms
Bedroom Description Oversized Master
Other Rooms None
Basement None
Dining Room Separate Dining Room
Interior
Interior Features Walk-In Closet(s)
Heating Central, Separate Meters
Cooling Ceiling Fan(s), Central Air
Flooring Carpet, Hardwood, Laminate
Fireplaces Type None
Window Features None
Appliance Dishwasher, Disposal, Electric Oven, Electric Range, Range Hood, Refrigerator, Self Cleaning Oven
Laundry In Hall
Exterior
Exterior Feature None
Parking Features Unassigned
Fence None
Pool None
Community Features None
Utilities Available Cable Available, Electricity Available, Sewer Available, Water Available
Waterfront Description None
View Trees/Woods
Roof Type Composition,Shingle
Street Surface Asphalt
Accessibility None
Handicap Access None
Porch None
Total Parking Spaces 2
Private Pool false
Building
Lot Description Back Yard, Front Yard
Story Two
Foundation Slab
Sewer Public Sewer
Water Public
Architectural Style Townhouse
Level or Stories Two
Structure Type Other
New Construction No
Construction Status Resale
Schools
Elementary Schools Pate'S Creek
Middle Schools Dutchtown
High Schools Dutchtown
Others
HOA Fee Include Insurance,Maintenance Grounds,Sewer,Water
Senior Community no
Restrictions false
Tax ID 032G02001132
Ownership Other
Acceptable Financing Cash, Conventional, FHA
Listing Terms Cash, Conventional, FHA
Financing yes
Special Listing Condition None
Read Less

Bought with Keller Williams Realty Atl Partners




