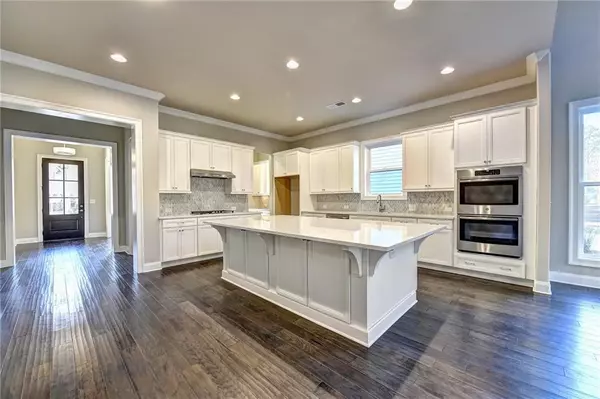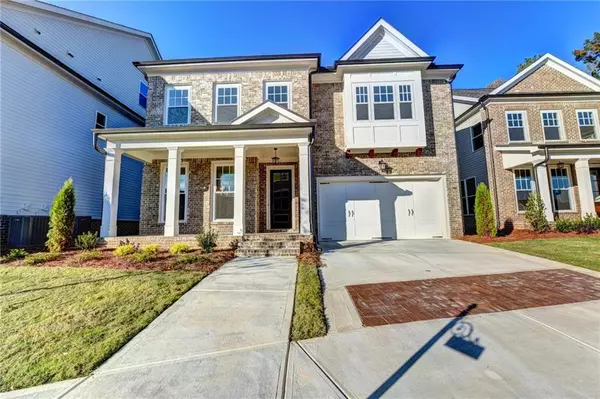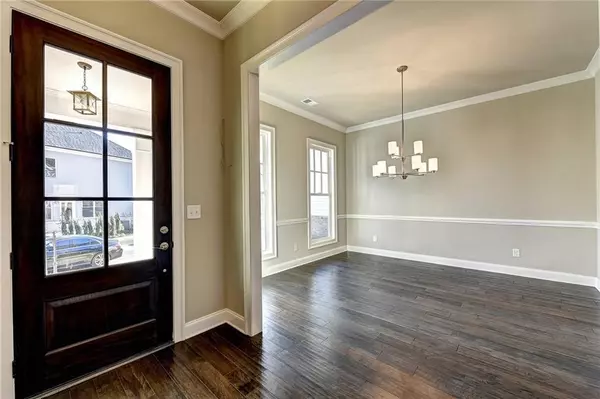For more information regarding the value of a property, please contact us for a free consultation.
341 Wiman Park LN Johns Creek, GA 30097
Want to know what your home might be worth? Contact us for a FREE valuation!

Our team is ready to help you sell your home for the highest possible price ASAP
Key Details
Sold Price $1,012,755
Property Type Single Family Home
Sub Type Single Family Residence
Listing Status Sold
Purchase Type For Sale
Square Footage 3,510 sqft
Price per Sqft $288
Subdivision Bellmoore Park
MLS Listing ID 7014833
Sold Date 10/24/22
Style Craftsman, Traditional
Bedrooms 4
Full Baths 3
Half Baths 1
Construction Status To Be Built
HOA Y/N Yes
Year Built 2022
Tax Year 2020
Lot Size 0.331 Acres
Acres 0.331
Property Description
The Maddox- MASTER ON THE MAIN AND WHEN 1 ISN'T ENOUGH; WHY NOT 2 OWNERS SUITES? THIS HOME IS PERFECTION WITH 2 OWNERS SUITES, 1 DOWN & 1 UP!!!! STUNNING CUL-DE-SAC HOMESITE WITH FLAT BACKYARD AND OVERLOOKING BEAUTIFUL OPEN GREEN SPACE IN JOHNS CREEK. MAIN FLOOR FEATURES AN OPEN CONCEPT WITH A WONDERFUL OPEN/SPACIOUS KITCHEN WITH AMAZING 9' LONG ISLAND, WINDOW OVER THE SINK OFFERS BEAUTIFUL NATURAL LIGHT IN THE KITCHEN, VAULTED 2 STORY FAMILY ROOM WITH BRIGHT SUNROOM! BOTH OWNERS SUITES OFFER A PRIVATE RETREAT COMPLETE WITH FULL SPA LIKE BATH RETREATS. 2 SPACIOUS SECONDARY BEDROOMS SHARE A FULL BATH UPSTAIRS. Award winning master panned community close to shopping and entertainment. Bellmoore Park offers HOA maintained lawns, onsite fitness center, 6 tennis court, basketball court, pools, playground, clubhouse, splash pad, event lawns and a manned gatehouse. Photos are not of actual home but similar floor plan. Home scheduled to be completed end of 2022. [The Maddox]
Location
State GA
County Fulton
Lake Name None
Rooms
Bedroom Description Master on Main
Other Rooms None
Basement None
Main Level Bedrooms 1
Dining Room Separate Dining Room
Interior
Interior Features Disappearing Attic Stairs, Double Vanity, Entrance Foyer, High Ceilings 9 ft Main, Walk-In Closet(s)
Heating Forced Air, Natural Gas, Zoned
Cooling Ceiling Fan(s), Central Air, Zoned
Flooring Carpet, Ceramic Tile, Hardwood
Fireplaces Number 1
Fireplaces Type Factory Built, Family Room
Window Features None
Appliance Dishwasher, Disposal, Double Oven, Gas Cooktop, Microwave
Laundry Laundry Room, Main Level
Exterior
Exterior Feature Private Yard
Parking Features Garage, Garage Faces Front, Level Driveway
Garage Spaces 2.0
Fence None
Pool None
Community Features Clubhouse, Fitness Center, Gated, Homeowners Assoc, Park, Playground, Pool, Sidewalks, Tennis Court(s)
Utilities Available Electricity Available, Natural Gas Available
Waterfront Description None
View Other
Roof Type Composition
Street Surface Asphalt, Paved
Accessibility None
Handicap Access None
Porch Rear Porch
Total Parking Spaces 2
Building
Lot Description Back Yard, Level
Story Two
Foundation Slab
Sewer Public Sewer
Water Public
Architectural Style Craftsman, Traditional
Level or Stories Two
Structure Type Brick Front, Cement Siding, Shingle Siding
New Construction No
Construction Status To Be Built
Schools
Elementary Schools Wilson Creek
Middle Schools River Trail
High Schools Northview
Others
HOA Fee Include Maintenance Grounds, Reserve Fund, Swim/Tennis, Trash
Senior Community no
Restrictions true
Tax ID 11 113004184550
Special Listing Condition None
Read Less

Bought with The Providence Group Realty, LLC.




