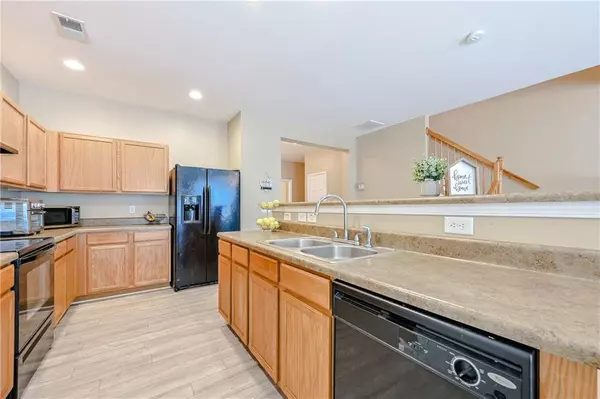For more information regarding the value of a property, please contact us for a free consultation.
1040 Crown BLVD Stone Mountain, GA 30083
Want to know what your home might be worth? Contact us for a FREE valuation!

Our team is ready to help you sell your home for the highest possible price ASAP
Key Details
Sold Price $255,000
Property Type Townhouse
Sub Type Townhouse
Listing Status Sold
Purchase Type For Sale
Square Footage 1,681 sqft
Price per Sqft $151
Subdivision Dominion Station
MLS Listing ID 7119920
Sold Date 11/18/22
Style Townhouse
Bedrooms 3
Full Baths 2
Half Baths 1
Construction Status Resale
HOA Fees $145
HOA Y/N Yes
Year Built 2007
Annual Tax Amount $1,665
Tax Year 2021
Lot Size 988 Sqft
Acres 0.0227
Property Description
Welcome to this charming, 3 bedroom, 2.5 bath townhome in an immaculate community! You are greeted with an open floor plan and a half bathroom on the main level making it perfect for all of your entertaining needs. This home features tall ceilings and updated flooring on both levels. The master bedroom is spacious with a stand-up shower/ tub combination and double vanity. The second and third bedrooms are filled with natural light, with easy access to the second bathroom. The laundry is conventionally located upstairs. The cozy backyard is ready for its new owners! This home has it all! Electric Owl Studios is a 140,000 SQF movie studio 0.2 miles away, MARTA Indian Creek station is 0.6 miles away, and Downtown Decatur is 15 minutes away.
Location
State GA
County Dekalb
Lake Name None
Rooms
Bedroom Description Other
Other Rooms None
Basement None
Dining Room Open Concept
Interior
Interior Features Double Vanity, Entrance Foyer, Vaulted Ceiling(s), Walk-In Closet(s)
Heating Central, Electric
Cooling Central Air
Flooring Carpet, Laminate
Fireplaces Type None
Window Features None
Appliance Dishwasher, Disposal, Electric Range, Range Hood
Laundry Laundry Room
Exterior
Exterior Feature Private Front Entry, Private Rear Entry
Parking Features Garage, Garage Door Opener, Garage Faces Front
Garage Spaces 1.0
Fence None
Pool None
Community Features None
Utilities Available Other
Waterfront Description None
View Other
Roof Type Composition
Street Surface Paved
Accessibility None
Handicap Access None
Porch Patio
Total Parking Spaces 1
Building
Lot Description Level
Story Two
Foundation Slab
Sewer Public Sewer
Water Public
Architectural Style Townhouse
Level or Stories Two
Structure Type Brick Front, Frame
New Construction No
Construction Status Resale
Schools
Elementary Schools Rowland
Middle Schools Miller Grove
High Schools Redan
Others
HOA Fee Include Maintenance Structure, Maintenance Grounds, Pest Control
Senior Community no
Restrictions true
Tax ID 15 228 11 052
Ownership Condominium
Financing no
Special Listing Condition None
Read Less

Bought with Non FMLS Member




