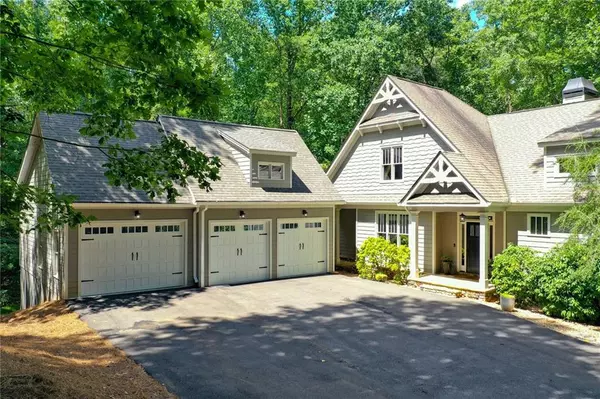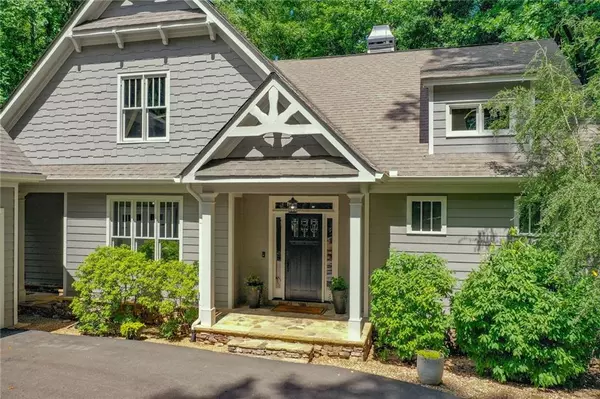For more information regarding the value of a property, please contact us for a free consultation.
130 Arrowhead DR Jasper, GA 30143
Want to know what your home might be worth? Contact us for a FREE valuation!

Our team is ready to help you sell your home for the highest possible price ASAP
Key Details
Sold Price $698,000
Property Type Single Family Home
Sub Type Single Family Residence
Listing Status Sold
Purchase Type For Sale
Square Footage 3,348 sqft
Price per Sqft $208
Subdivision Bent Tree
MLS Listing ID 7105922
Sold Date 11/18/22
Style Craftsman
Bedrooms 4
Full Baths 3
Half Baths 1
Construction Status Resale
HOA Fees $3,360
HOA Y/N Yes
Year Built 2006
Annual Tax Amount $59
Tax Year 2021
Lot Size 2.390 Acres
Acres 2.39
Property Description
Stunning Craftsmen home located in the sought after gated community of Bent Tree. This spacious single family home features 4 bedrooms/3.5 baths with master located on main. Many upgraded features throughout including 2 beautiful stone fireplaces, 2 living areas, granite countertops, and crown molding. The kitchen has all new appliances and plenty of counter space for entertaining. Connected to the house is a large 3 car garage with an added workshop and attic lift for easy storage. Lots of added electronic upgrades including Lutron Smart switches in 98% of the main level in home including the garage making it a Smart Home. Just steps outside your door and you will have the feeling of your own quiet escape. You can enjoy a nice cup of coffee on your large back deck with a screened in porch while overlooking a large 2.39-acre lot. This community boasts many amenities from a dog park, golf course, lake, horse stables and playground for kids just to name a few. This won't last long!
Location
State GA
County Pickens
Lake Name Other
Rooms
Bedroom Description Master on Main
Other Rooms Garage(s)
Basement Exterior Entry, Finished, Full
Main Level Bedrooms 1
Dining Room Separate Dining Room
Interior
Interior Features Bookcases, Cathedral Ceiling(s), Central Vacuum, Double Vanity, Entrance Foyer, High Speed Internet, Smart Home, Vaulted Ceiling(s), Walk-In Closet(s)
Heating Central
Cooling Ceiling Fan(s), Central Air
Flooring Carpet, Ceramic Tile, Hardwood
Fireplaces Number 2
Fireplaces Type Basement, Gas Log, Great Room, Other Room
Window Features Plantation Shutters
Appliance Dishwasher, Disposal, Dryer, Electric Oven, Electric Water Heater, Microwave, Refrigerator, Self Cleaning Oven, Washer
Laundry In Hall, Laundry Room, Main Level
Exterior
Exterior Feature Private Front Entry, Private Yard, Rain Gutters, Storage
Parking Features Detached, Driveway, Garage, Garage Door Opener, Garage Faces Front, Storage
Garage Spaces 1.0
Fence None
Pool None
Community Features Dog Park, Gated, Golf, Homeowners Assoc, Lake, Pickleball, Playground, Pool, Restaurant, RV/Boat Storage, Stable(s), Tennis Court(s)
Utilities Available Cable Available, Electricity Available, Natural Gas Available, Phone Available
Waterfront Description None
View Trees/Woods
Roof Type Shingle
Street Surface Asphalt
Accessibility None
Handicap Access None
Porch Covered, Deck, Rear Porch, Screened
Total Parking Spaces 3
Building
Lot Description Back Yard, Private, Wooded
Story Two
Foundation Concrete Perimeter
Sewer Septic Tank
Water Public
Architectural Style Craftsman
Level or Stories Two
Structure Type Fiber Cement
New Construction No
Construction Status Resale
Schools
Elementary Schools Tate
Middle Schools Pickens County
High Schools Pickens
Others
Senior Community no
Restrictions false
Tax ID 027B 129
Special Listing Condition None
Read Less

Bought with ERA Sunrise Realty
GET MORE INFORMATION





