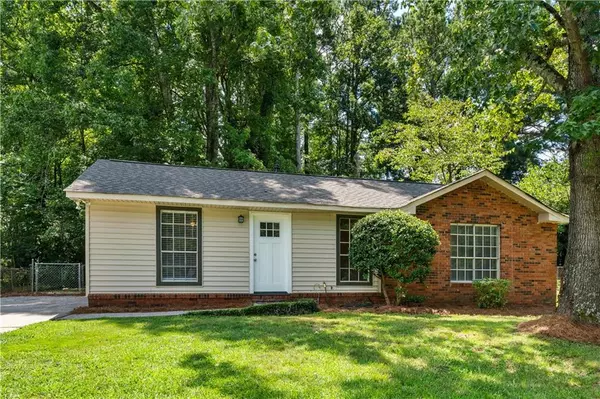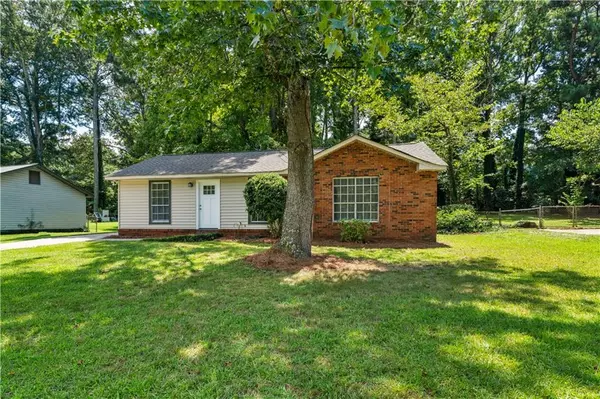For more information regarding the value of a property, please contact us for a free consultation.
103 Sedgefield DR Jonesboro, GA 30236
Want to know what your home might be worth? Contact us for a FREE valuation!

Our team is ready to help you sell your home for the highest possible price ASAP
Key Details
Sold Price $210,000
Property Type Single Family Home
Sub Type Single Family Residence
Listing Status Sold
Purchase Type For Sale
Square Footage 1,056 sqft
Price per Sqft $198
Subdivision Briar Gate
MLS Listing ID 7102104
Sold Date 11/18/22
Style Ranch
Bedrooms 3
Full Baths 1
Construction Status Updated/Remodeled
HOA Y/N No
Originating Board First Multiple Listing Service
Year Built 1972
Annual Tax Amount $1,482
Tax Year 2021
Lot Size 0.322 Acres
Acres 0.3224
Property Description
Back on the market at no fault to the Seller! Totally renovated ranch style home on a very spacious lot!! "NO HOA", This ranch style home features an open floor plan, 3 spacious bedrooms w/new carpet wall to wall, master w/walkin closet and barn door, bathroom w/beautiful tile, tub, shower and vanity, open kitchen and dining room w/gorgeous granite countertops and all white cabinets w/stainless steel accents, appliance package offered (dishwasher and oven/range combo), oversized family room w/lots of lighting to enjoy, separate laundry/mud room w/outside access and last but not lease a grand fenced in backyard for activities and entertainment. Conveniently located to several lakes, walking trails, parks, golfing and shops. Just 25 mins from heart of Atlanta, and 20 minutes from the Atlanta airport. This lovely home is waiting on you.
Location
State GA
County Clayton
Lake Name None
Rooms
Bedroom Description Master on Main
Other Rooms None
Basement None
Main Level Bedrooms 3
Dining Room Open Concept, Separate Dining Room
Interior
Interior Features Walk-In Closet(s)
Heating Central
Cooling Ceiling Fan(s), Central Air
Flooring Carpet, Vinyl
Fireplaces Type None
Window Features None
Appliance Range Hood
Laundry Laundry Room, Main Level
Exterior
Exterior Feature Lighting, Private Rear Entry
Parking Features Driveway
Fence Chain Link
Pool None
Community Features Near Schools, Near Shopping
Utilities Available Cable Available, Electricity Available
Waterfront Description None
View Other
Roof Type Ridge Vents,Shingle
Street Surface Asphalt,Paved
Accessibility Accessible Bedroom, Accessible Doors, Accessible Entrance, Accessible Full Bath, Accessible Hallway(s), Accessible Kitchen
Handicap Access Accessible Bedroom, Accessible Doors, Accessible Entrance, Accessible Full Bath, Accessible Hallway(s), Accessible Kitchen
Porch Patio
Private Pool false
Building
Lot Description Back Yard, Front Yard, Landscaped, Level
Story One
Foundation Brick/Mortar, Slab
Sewer Public Sewer
Water Public
Architectural Style Ranch
Level or Stories One
Structure Type Brick Front,Concrete,Vinyl Siding
New Construction No
Construction Status Updated/Remodeled
Schools
Elementary Schools Callaway - Clayton
Middle Schools Kendrick
High Schools Riverdale
Others
Senior Community no
Restrictions false
Tax ID 13205C C013
Special Listing Condition None
Read Less

Bought with Solid Source Realty




