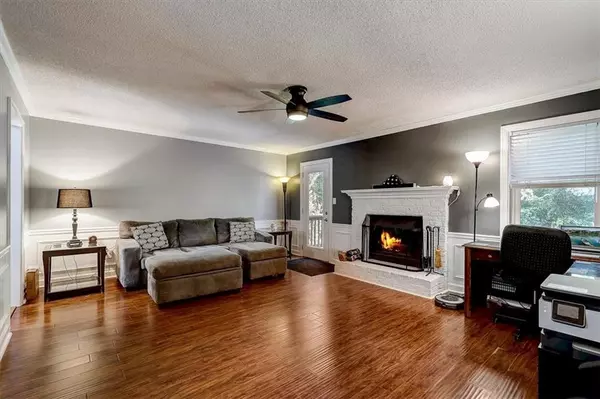For more information regarding the value of a property, please contact us for a free consultation.
1078 Westfield TRCE SE Smyrna, GA 30082
Want to know what your home might be worth? Contact us for a FREE valuation!

Our team is ready to help you sell your home for the highest possible price ASAP
Key Details
Sold Price $270,000
Property Type Townhouse
Sub Type Townhouse
Listing Status Sold
Purchase Type For Sale
Square Footage 1,280 sqft
Price per Sqft $210
Subdivision Westfield Trace
MLS Listing ID 7132680
Sold Date 11/15/22
Style Townhouse
Bedrooms 2
Full Baths 2
Half Baths 1
Construction Status Resale
HOA Y/N No
Originating Board First Multiple Listing Service
Year Built 1986
Annual Tax Amount $1,225
Tax Year 2021
Lot Size 4,347 Sqft
Acres 0.0998
Property Description
Welcome to Westfield Trace exactly 2.1 miles to Smyrna's Historic Downtown market village, and only 5 miles from The Battery. Enjoy the Jonquil festival, farmers market, Heritage park & the Silver Comet trail. If you like old time charm, friendly people, nature, local shops, and chef owned restaurants and bars this is the place for you. This cozy townhome has No HOA fees, & No Rental Restrictions. It features a spacious roommate floor plan with an unfinished walk out basement. Relax on the back deck and enjoy quiet nature views. Bonus features: New paint and extensive trim details interior and exterior, Installed bedroom closet lighting with extra outlets, new gutters and downspouts with added Leaf-Guard gutter protection (lifetime warranty)
Location
State GA
County Cobb
Lake Name None
Rooms
Bedroom Description Roommate Floor Plan
Other Rooms None
Basement Exterior Entry, Full, Interior Entry, Unfinished
Dining Room None
Interior
Interior Features Crown Molding, Disappearing Attic Stairs, Entrance Foyer, High Speed Internet
Heating Central, Natural Gas
Cooling Central Air
Flooring Laminate, Vinyl
Fireplaces Number 1
Fireplaces Type Gas Starter
Window Features Insulated Windows
Appliance Dishwasher, Disposal, Electric Oven, Electric Range, Electric Water Heater, Microwave, Self Cleaning Oven
Laundry In Basement
Exterior
Exterior Feature Balcony, Private Front Entry, Private Rear Entry, Private Yard, Rain Gutters
Parking Features None
Fence Back Yard, Chain Link
Pool None
Community Features Street Lights
Utilities Available Cable Available, Electricity Available, Natural Gas Available, Phone Available, Sewer Available, Underground Utilities, Water Available
Waterfront Description None
View Other
Roof Type Composition,Ridge Vents,Shingle
Street Surface Asphalt,Concrete,Paved
Accessibility None
Handicap Access None
Porch Front Porch
Total Parking Spaces 4
Private Pool false
Building
Lot Description Back Yard, Front Yard, Landscaped
Story Two
Foundation Block
Sewer Public Sewer
Water Public
Architectural Style Townhouse
Level or Stories Two
Structure Type Brick Front,Wood Siding
New Construction No
Construction Status Resale
Schools
Elementary Schools Norton Park
Middle Schools Griffin
High Schools Campbell
Others
Senior Community no
Restrictions false
Tax ID 17034200390
Ownership Fee Simple
Financing no
Special Listing Condition None
Read Less

Bought with Keller Williams Realty Cityside




