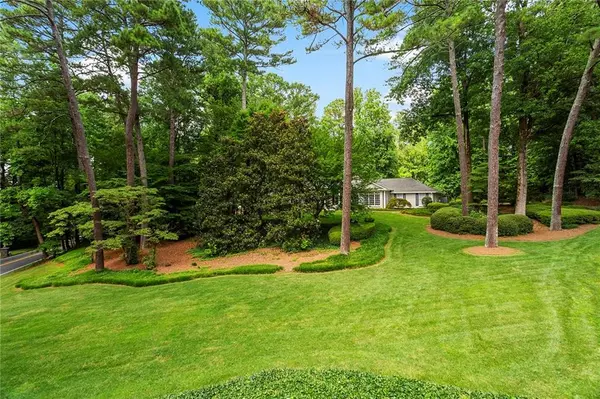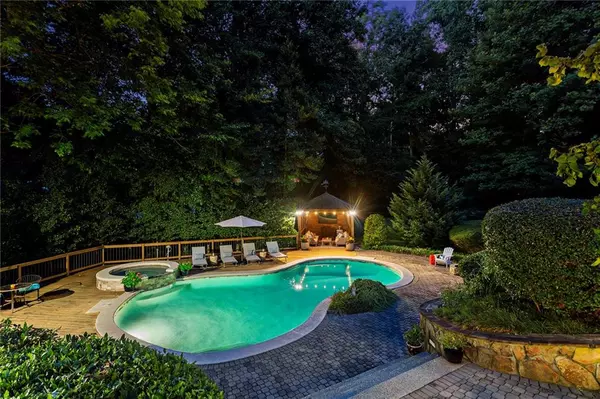For more information regarding the value of a property, please contact us for a free consultation.
6385 Riverside DR NW Sandy Springs, GA 30328
Want to know what your home might be worth? Contact us for a FREE valuation!

Our team is ready to help you sell your home for the highest possible price ASAP
Key Details
Sold Price $1,500,000
Property Type Single Family Home
Sub Type Single Family Residence
Listing Status Sold
Purchase Type For Sale
Square Footage 5,290 sqft
Price per Sqft $283
Subdivision Riverside
MLS Listing ID 7084885
Sold Date 11/10/22
Style Ranch, Traditional
Bedrooms 5
Full Baths 3
Half Baths 1
Construction Status Resale
HOA Y/N No
Year Built 1966
Annual Tax Amount $11,534
Tax Year 2021
Lot Size 2.218 Acres
Acres 2.218
Property Description
Absolutely beautiful Chatham ranch nestled on a picturesque 2+/- acre corner lot with pool, spa, and pool cabana in the heart of Sandy Springs. This completely renovated hilltop charmer presents timeless and classic curb appeal while offering beautifully appointed interior finishes. The gracious foyer leads guests into the front formal living room, spilling into the beautifully appointed formal dining room. The floor plan is open and spacious, including the impressive chef's kitchen featuring vaulted beamed ceilings, custom solid wood cabinetry, marble countertops, stone flooring, and eat-in breakfast room. The kitchen opens to the idyllic sunroom featuring walls of windows overlooking the serene backyard. The oversized family room is the heart of the home, featuring a beautiful fireplace with live-edge wood mantle and custom stone surround, gleaming hardwood floors, and stair access to the terrace level. The splendid primary-on- main features vaulted ceilings, French doors flanked by floor-to-ceilings windows, a spa-inspired marble-clad bathroom with dual vanity, frameless glass walk-in shower, cast-iron soaking tub, and an immense walk-in closet with custom shelving and large center island. Two additional bedrooms sharing a jack-and-jill bathroom and a separate home office complete the main level. The expansive finished terrace level offers an abundance of additional living and entertaining space, including an additional family room, wet bar/kitchenette, two bedrooms, a full bathroom, and fitness studio. The spectacular backyard is the star of the show, offering a heated saltwater PebbleTec pool with spill-over spa, pool cabana with outdoor television, and vast parklike backyard with plenty of room for future expansion/development. Located in the heart of Sandy Springs and adjacent to Riverside Club offering swimming & tennis.
Location
State GA
County Fulton
Lake Name None
Rooms
Bedroom Description Master on Main, Other
Other Rooms Cabana
Basement Daylight, Exterior Entry, Finished, Finished Bath, Interior Entry
Main Level Bedrooms 3
Dining Room Separate Dining Room
Interior
Interior Features Beamed Ceilings, Double Vanity, Entrance Foyer, High Ceilings 9 ft Main, High Speed Internet, Vaulted Ceiling(s), Walk-In Closet(s), Wet Bar, Other
Heating Natural Gas
Cooling Ceiling Fan(s), Central Air
Flooring Ceramic Tile, Hardwood, Stone
Fireplaces Number 1
Fireplaces Type Living Room
Window Features Insulated Windows, Skylight(s)
Appliance Dishwasher, Disposal, Double Oven, Dryer, Electric Oven, Gas Cooktop, Refrigerator, Washer
Laundry Laundry Room, Main Level
Exterior
Exterior Feature Private Yard
Parking Features Attached, Covered, Driveway, Garage, Kitchen Level
Garage Spaces 2.0
Fence Back Yard, Fenced
Pool Heated, In Ground, Salt Water
Community Features Near Schools, Near Trails/Greenway, Street Lights
Utilities Available Cable Available, Electricity Available, Natural Gas Available, Sewer Available, Underground Utilities, Water Available
Waterfront Description None
View Trees/Woods
Roof Type Composition, Shingle
Street Surface Asphalt, Paved
Accessibility None
Handicap Access None
Porch Covered, Deck, Front Porch, Patio
Total Parking Spaces 2
Private Pool true
Building
Lot Description Back Yard, Corner Lot, Front Yard, Landscaped, Private, Wooded
Story Two
Foundation Concrete Perimeter
Sewer Public Sewer
Water Public
Architectural Style Ranch, Traditional
Level or Stories Two
Structure Type Brick 4 Sides, Shingle Siding
New Construction No
Construction Status Resale
Schools
Elementary Schools Heards Ferry
Middle Schools Ridgeview Charter
High Schools Riverwood International Charter
Others
Senior Community no
Restrictions false
Tax ID 17 016800010027
Financing no
Special Listing Condition None
Read Less

Bought with Keller Williams Rlty, First Atlanta




