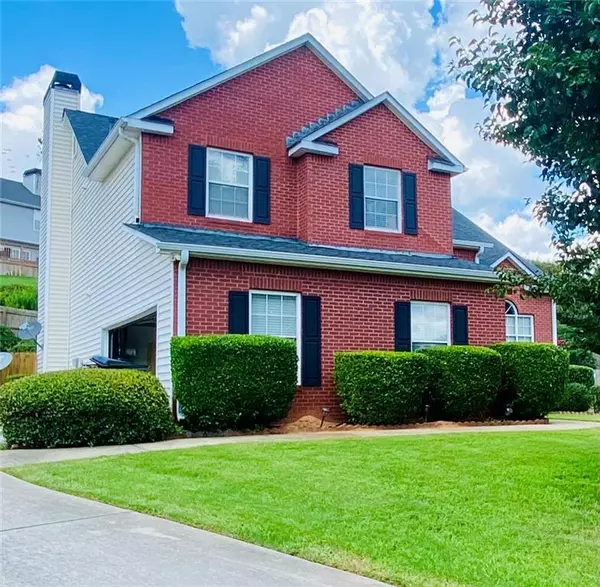For more information regarding the value of a property, please contact us for a free consultation.
613 Lockwood CT Stockbridge, GA 30281
Want to know what your home might be worth? Contact us for a FREE valuation!

Our team is ready to help you sell your home for the highest possible price ASAP
Key Details
Sold Price $360,000
Property Type Single Family Home
Sub Type Single Family Residence
Listing Status Sold
Purchase Type For Sale
Square Footage 2,327 sqft
Price per Sqft $154
Subdivision Lakeside At Wyngate
MLS Listing ID 7095674
Sold Date 10/27/22
Style Contemporary/Modern
Bedrooms 4
Full Baths 2
Half Baths 1
Construction Status Resale
HOA Fees $480
HOA Y/N Yes
Year Built 2002
Annual Tax Amount $3,246
Tax Year 2021
Lot Size 0.284 Acres
Acres 0.2845
Property Description
Very Motivated Seller!! Home is located in the highly sought out community of Lakeside at Wyngate, five minutes from Lake Spivey. This wonderful home has gorgeous hardwood floors all through-out and a Stunning hardwood staircase that was freshly stained and polished. The decorated iron spindles accent the Soaring vaulted ceilings in two story foyer leading into the formal living & formal dining room. In the cozy family room you will find a beautiful Marble/Wood fireplace that compliments the hardwoods and is for sure to be a conversation piece! The kitchen is a cooks dream with Tiled floors and Tiled backsplash, Granite counters, all Stainless steel appliances & Recessed lighting with New cabinetry and the Perfect Granite island to finish. The huge backyard is beautifully manicured & already Fenced ready for entertaining or that morning cup of coffee to start your day! The outside of the home boast great curb appeal in a cul-de-sac with a 5 Car Parking Pad and two car garage with a Side entry. The area is commute friendly with a grocery store and the retailers close by and prominent Dutchtown schools in walking distance. This home Will Not Disappoint , Schedule Your Appointment Today!
Location
State GA
County Henry
Lake Name None
Rooms
Bedroom Description Oversized Master, Other
Other Rooms None
Basement None
Dining Room Separate Dining Room, Other
Interior
Interior Features Double Vanity, High Ceilings 10 ft Main, Tray Ceiling(s), Walk-In Closet(s)
Heating Heat Pump, Hot Water, Natural Gas
Cooling Ceiling Fan(s), Central Air
Flooring Carpet, Hardwood
Fireplaces Number 1
Fireplaces Type Decorative, Gas Starter
Appliance Dishwasher, Disposal, Gas Oven, Gas Range, Gas Water Heater, Microwave, Refrigerator
Laundry Common Area, Laundry Room, Main Level
Exterior
Exterior Feature Private Yard
Parking Features Garage, Garage Door Opener, Garage Faces Side, Parking Pad
Garage Spaces 2.0
Fence Back Yard, Fenced, Wood
Pool None
Community Features Homeowners Assoc, Near Schools, Near Shopping, Near Trails/Greenway, Park, Pool, Street Lights, Tennis Court(s)
Utilities Available Cable Available, Electricity Available, Natural Gas Available, Phone Available, Sewer Available, Water Available
Waterfront Description None
View Rural
Roof Type Composition
Street Surface Asphalt
Accessibility None
Handicap Access None
Porch None
Total Parking Spaces 4
Building
Lot Description Back Yard, Cul-De-Sac, Landscaped
Story Two
Foundation Slab
Sewer Public Sewer
Water Public
Architectural Style Contemporary/Modern
Level or Stories Two
Structure Type Brick Front, Vinyl Siding
New Construction No
Construction Status Resale
Schools
Elementary Schools Red Oak
Middle Schools Dutchtown
High Schools Dutchtown
Others
HOA Fee Include Swim/Tennis, Trash
Senior Community no
Restrictions false
Tax ID 031P01107000
Special Listing Condition None
Read Less

Bought with Keller Williams Realty Atl Partners




