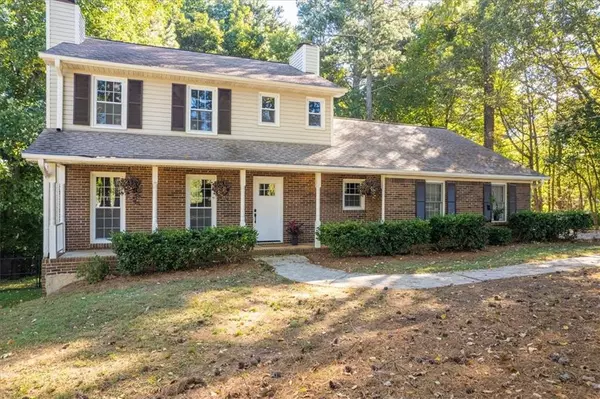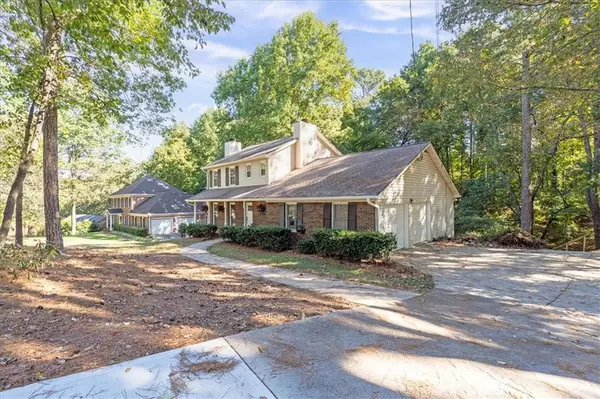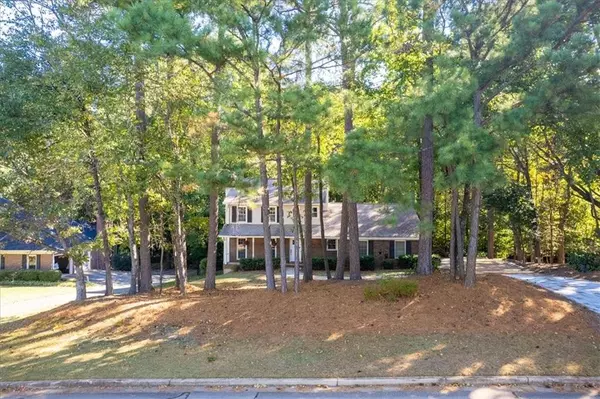For more information regarding the value of a property, please contact us for a free consultation.
3334 S Scales RD Suwanee, GA 30024
Want to know what your home might be worth? Contact us for a FREE valuation!

Our team is ready to help you sell your home for the highest possible price ASAP
Key Details
Sold Price $450,000
Property Type Single Family Home
Sub Type Single Family Residence
Listing Status Sold
Purchase Type For Sale
Square Footage 1,939 sqft
Price per Sqft $232
Subdivision Maple Ridge
MLS Listing ID 7122313
Sold Date 10/27/22
Style Traditional
Bedrooms 4
Full Baths 2
Half Baths 1
Construction Status Resale
HOA Fees $450
HOA Y/N Yes
Year Built 1983
Annual Tax Amount $3,633
Tax Year 2021
Lot Size 0.530 Acres
Acres 0.53
Property Description
Looking for a spacious home in the sought-after Suwanee area? This home may be just what you're looking for! This 4 bedroom, 2.5 bath provides plenty of space for all types of home owners. Upon entry you'll notice an open living space that flows from room to room, bright natural light, and hardwood floors throughout the main level. At the heart of the home is a large kitchen with an eat-in breakfast nook and separate dinning area, new quartz countertops, loads of cabinet space, brand NEW stainless steel appliances including an oven range hood, beautiful tiled back-splash, and plenty of room to gather. Continuing through the home you will find a relaxing sun-porch over-looking a tranquil, fully fenced back yard, and additional large deck space for outdoor grilling! The owner's suite located on the main level features detailed beam ceilings, a renovated master bath and walk-in closet. Upstairs you will find three additional rooms and a renovated bathroom featuring double vanities, and a separate water room. Downstairs is waiting fo you to make it your own! Perfect for storage, a workshop, gathering, and so much more. Just 5 minutes from shopping, dining, parks and entertainment! Book your Showtime Appointment today!
Location
State GA
County Gwinnett
Lake Name None
Rooms
Bedroom Description Master on Main
Other Rooms None
Basement Bath/Stubbed, Daylight, Exterior Entry, Unfinished
Main Level Bedrooms 1
Dining Room Other
Interior
Interior Features Entrance Foyer, Walk-In Closet(s)
Heating Central, Zoned
Cooling Ceiling Fan(s), Central Air, Zoned
Flooring Carpet
Fireplaces Number 1
Fireplaces Type Family Room
Window Features None
Appliance Dishwasher, Electric Oven, Electric Range, Gas Water Heater, Range Hood, Refrigerator, Other
Laundry Laundry Room, Main Level
Exterior
Exterior Feature Private Yard
Parking Features Driveway, Garage, Garage Door Opener, Garage Faces Rear, Garage Faces Side
Garage Spaces 2.0
Fence Chain Link
Pool None
Community Features Pool, Tennis Court(s)
Utilities Available Electricity Available, Natural Gas Available, Water Available
Waterfront Description None
View Other
Roof Type Shingle
Street Surface Asphalt
Accessibility None
Handicap Access None
Porch Covered, Deck, Enclosed, Front Porch, Rear Porch
Total Parking Spaces 2
Building
Lot Description Back Yard, Front Yard, Private
Story Two
Foundation None
Sewer Septic Tank
Water Public
Architectural Style Traditional
Level or Stories Two
Structure Type Brick Front, Vinyl Siding
New Construction No
Construction Status Resale
Schools
Elementary Schools Parsons
Middle Schools Hull
High Schools Peachtree Ridge
Others
Senior Community no
Restrictions false
Tax ID R7198 090
Special Listing Condition None
Read Less

Bought with Extol Realty




