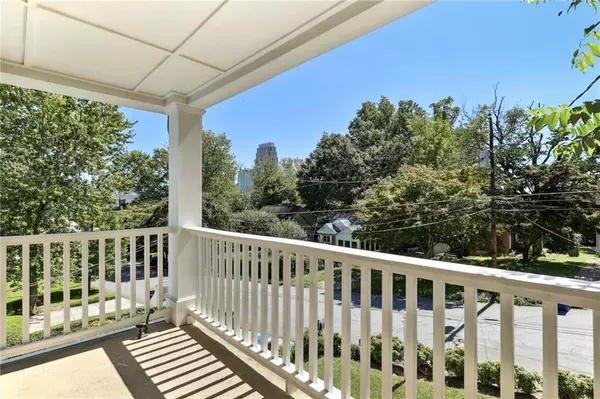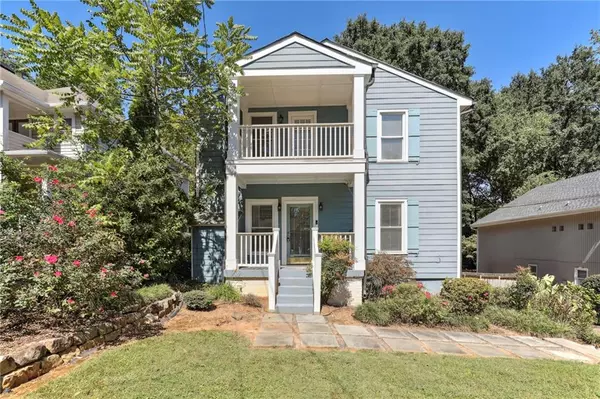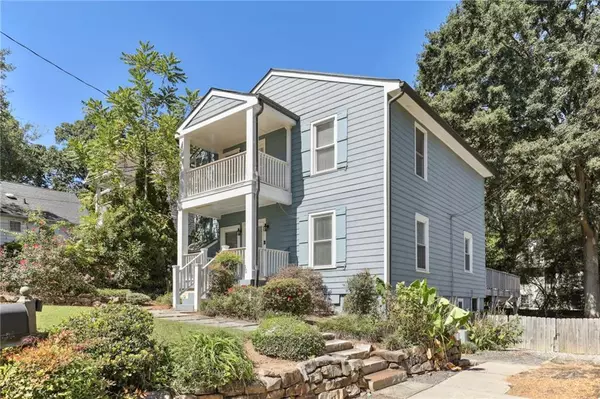For more information regarding the value of a property, please contact us for a free consultation.
495 Trabert AVE NW Atlanta, GA 30309
Want to know what your home might be worth? Contact us for a FREE valuation!

Our team is ready to help you sell your home for the highest possible price ASAP
Key Details
Sold Price $579,000
Property Type Single Family Home
Sub Type Single Family Residence
Listing Status Sold
Purchase Type For Sale
Square Footage 1,766 sqft
Price per Sqft $327
Subdivision Loring Heights
MLS Listing ID 7111327
Sold Date 10/28/22
Style Traditional
Bedrooms 3
Full Baths 3
Construction Status Resale
HOA Y/N No
Year Built 1940
Annual Tax Amount $8,844
Tax Year 2021
Lot Size 6,987 Sqft
Acres 0.1604
Property Description
Did someone say skyline views?! This craftsman 2 story home sits snuggled into popular Loring Heights on a treelined street overlooking Midtown. Here you will feel the cozy neighborhood vibe while being right in the center of it all. Restaurants and festivities of W Midtown + Midtown, schools and shops of Buckhead, and your very own neighborhood park, pond, and playground are all surrounding your doorstep.
Surely now, you want to know more about what lies behind those two front porches where you've already pictured yourself having your morning coffee soaking in the skyline views. Entry foyer leads to the open concept kitchen with breakfast bar, enough cabinet space for the Costco connoisseur, and SS appliances overlooking the living + dining. One bedroom with custom wood ceilings and full bathroom located on the main. Laundry and mud room lead out to the supersized back deck to host your end of summer soirées. Upstairs is a sizable loft with vaulted ceilings for your dedicated office or Peloton space with access to the front porch, secondary bed + bath, and the primary ensuite. Are you secretly a little high maintenance and want that spa feel without having to fess up to your friends just how bougie you really are? We got you covered. Tucked in through the primary is your walk-in closet with Elfa shelving and the ensuite that delivers. Dual vanity with marble countertops, soaking tub, and separate shower with seamless glass door.
This home offers multiple paths from the buyer that wants move-in ready to the one who wants to personalize, renovate, or maybe even expand.
Welcome home to Loring Heights!
Location
State GA
County Fulton
Lake Name None
Rooms
Bedroom Description Roommate Floor Plan, Split Bedroom Plan
Other Rooms Workshop
Basement Driveway Access, Exterior Entry, Unfinished
Main Level Bedrooms 1
Dining Room Great Room, Open Concept
Interior
Interior Features Double Vanity, Entrance Foyer, Tray Ceiling(s), Vaulted Ceiling(s), Walk-In Closet(s)
Heating Forced Air
Cooling Ceiling Fan(s), Central Air
Flooring Carpet, Ceramic Tile, Hardwood
Fireplaces Type None
Window Features Double Pane Windows
Appliance Dishwasher, Gas Range, Microwave, Refrigerator
Laundry Laundry Room, Main Level, Mud Room
Exterior
Exterior Feature Balcony, Private Front Entry, Private Rear Entry, Private Yard
Parking Features Driveway, Kitchen Level, Level Driveway
Fence Back Yard, Fenced, Wood
Pool None
Community Features Homeowners Assoc, Near Shopping, Near Trails/Greenway, Park, Public Transportation, Restaurant, Sidewalks, Street Lights
Utilities Available Cable Available, Electricity Available, Natural Gas Available, Sewer Available, Water Available
Waterfront Description None
View City
Roof Type Composition, Shingle
Street Surface Asphalt
Accessibility None
Handicap Access None
Porch Deck, Front Porch, Rear Porch
Total Parking Spaces 3
Building
Lot Description Back Yard, Front Yard, Level, Private
Story Two
Foundation Brick/Mortar
Sewer Public Sewer
Water Public
Architectural Style Traditional
Level or Stories Two
Structure Type Cement Siding
New Construction No
Construction Status Resale
Schools
Elementary Schools E. Rivers
Middle Schools Willis A. Sutton
High Schools North Atlanta
Others
Senior Community no
Restrictions false
Tax ID 17 014800010519
Special Listing Condition None
Read Less

Bought with EXP Realty, LLC.




