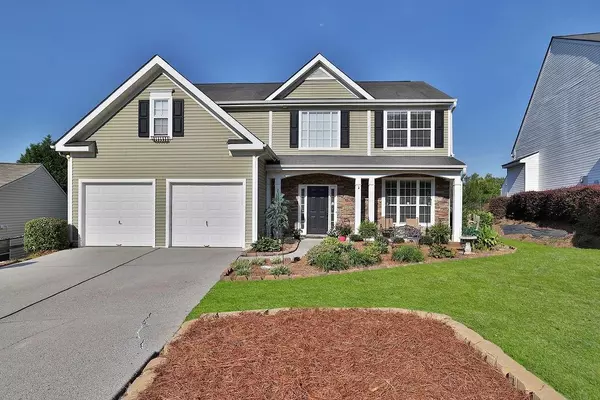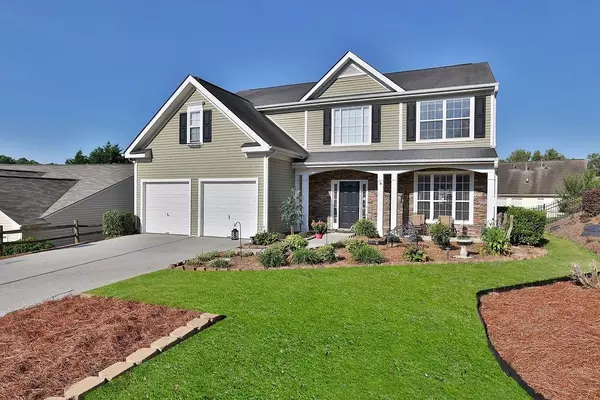For more information regarding the value of a property, please contact us for a free consultation.
125 Diamond Ridge AVE Canton, GA 30114
Want to know what your home might be worth? Contact us for a FREE valuation!

Our team is ready to help you sell your home for the highest possible price ASAP
Key Details
Sold Price $373,000
Property Type Single Family Home
Sub Type Single Family Residence
Listing Status Sold
Purchase Type For Sale
Square Footage 2,128 sqft
Price per Sqft $175
Subdivision Diamond Ridge
MLS Listing ID 7100774
Sold Date 10/27/22
Style Traditional
Bedrooms 3
Full Baths 2
Half Baths 1
Construction Status Resale
HOA Fees $475
HOA Y/N Yes
Year Built 2002
Annual Tax Amount $2,755
Tax Year 2021
Lot Size 6,534 Sqft
Acres 0.15
Property Description
Graceful Spacious traditional home with wonderful flow. A lovely flat yard and an inviting covered front porch opens to a two-story foyer. Formal living and dining room. The kitchen has plenty of space, a breakfast room, an island, and beautifully stained cabinetry, and is open to the family room with a stacked stone gas fireplace. The two-car garage has double openers. The backyard is flat and fenced. A half-bath completes the main level. Up the iron baluster stairs, you will find the spacious primary bedroom with a trey ceiling and a large bath with dual sinks, a separate soaking tub, a shower, and a walk-in closet. Secondary bedrooms are vaulted and one boasts a secret playroom/office. In addition, there is a lovely upstairs bonus room perfect for relaxing. The laundry room is upstairs for your convenience. Many upgrades include an automated inground sprinkler system, surround sound speakers in the loft, and a new furnace in 2021. The wonderful Diamond Ridge community offers swim, tennis, and a playground. There are no rental restrictions. Welcome home!
Location
State GA
County Cherokee
Lake Name None
Rooms
Bedroom Description None
Other Rooms None
Basement None
Dining Room Separate Dining Room
Interior
Interior Features Entrance Foyer 2 Story, High Ceilings 9 ft Main, High Speed Internet, Tray Ceiling(s), Vaulted Ceiling(s), Walk-In Closet(s)
Heating Central, Forced Air, Natural Gas
Cooling Ceiling Fan(s), Central Air, Zoned
Flooring Carpet, Ceramic Tile, Hardwood
Fireplaces Number 1
Fireplaces Type Factory Built, Gas Starter
Window Features Double Pane Windows
Appliance Dishwasher, Disposal, Gas Range, Microwave
Laundry In Hall, Upper Level
Exterior
Exterior Feature Rain Gutters
Parking Features Garage
Garage Spaces 2.0
Fence Back Yard
Pool None
Community Features Clubhouse, Homeowners Assoc, Pool, Tennis Court(s)
Utilities Available Cable Available, Electricity Available, Natural Gas Available, Sewer Available, Water Available
Waterfront Description None
View Other
Roof Type Composition
Street Surface Asphalt
Accessibility None
Handicap Access None
Porch Patio
Total Parking Spaces 2
Building
Lot Description Back Yard, Level
Story Two
Foundation Slab
Sewer Public Sewer
Water Public
Architectural Style Traditional
Level or Stories Two
Structure Type Frame, HardiPlank Type, Stone
New Construction No
Construction Status Resale
Schools
Elementary Schools Liberty - Cherokee
Middle Schools Freedom - Cherokee
High Schools Cherokee
Others
Senior Community no
Restrictions false
Tax ID 15N13A 176
Special Listing Condition None
Read Less

Bought with Path & Post Real Estate




