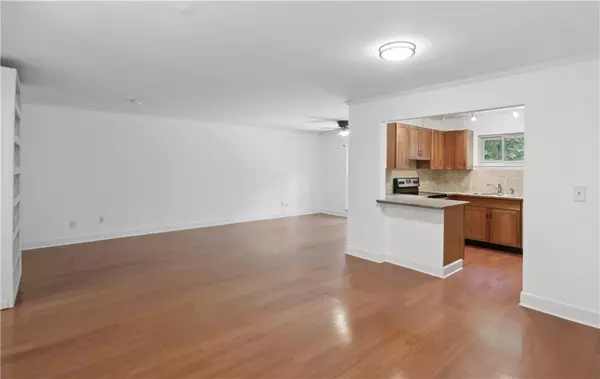For more information regarding the value of a property, please contact us for a free consultation.
1111 Clairemont AVE #H1 Decatur, GA 30030
Want to know what your home might be worth? Contact us for a FREE valuation!

Our team is ready to help you sell your home for the highest possible price ASAP
Key Details
Sold Price $208,000
Property Type Condo
Sub Type Condominium
Listing Status Sold
Purchase Type For Sale
Square Footage 1,075 sqft
Price per Sqft $193
Subdivision Emory Garden
MLS Listing ID 7101608
Sold Date 10/24/22
Style Mid-Rise (up to 5 stories)
Bedrooms 2
Full Baths 1
Construction Status Resale
HOA Fees $288
HOA Y/N Yes
Year Built 1960
Annual Tax Amount $1,221
Tax Year 2021
Lot Size 845 Sqft
Acres 0.0194
Property Description
Welcome Home to Emory Garden! This 2 bedroom/1 bath condo is conveniently located within walking distance to Emory University, the CDC, CHOA, Decatur Square, shopping and restaurants. The seller just repainted the entire unit, and updated all of the light fixtures and fans--light, bright and move-in ready! Emory Garden is a quiet and peaceful community in the heart of the city. Access to public transportation and the Emory bus stops close to the community entrance. Well-maintained HOA with no planned assessments--lovely pool, walking trails, picnic tables and grills, EV charging station and plenty of guest parking. One assigned parking space (#408), basement storage--accessible from unit (bike storage too). This condo is perfect for intown car-free living!
Location
State GA
County Dekalb
Lake Name None
Rooms
Bedroom Description Roommate Floor Plan
Other Rooms None
Basement None
Main Level Bedrooms 2
Dining Room Great Room, Open Concept
Interior
Interior Features Walk-In Closet(s)
Heating Central
Cooling Ceiling Fan(s), Central Air
Flooring Ceramic Tile, Laminate
Fireplaces Type None
Window Features None
Appliance Dishwasher, Disposal, Dryer, Electric Oven, Electric Water Heater, ENERGY STAR Qualified Appliances, Microwave, Refrigerator, Washer
Laundry In Kitchen, Main Level
Exterior
Exterior Feature Garden, Gas Grill, Storage
Parking Features Assigned
Fence None
Pool In Ground
Community Features Homeowners Assoc, Near Marta, Near Schools, Near Shopping, Near Trails/Greenway, Pool, Public Transportation
Utilities Available Cable Available, Electricity Available, Phone Available, Sewer Available, Underground Utilities, Water Available
Waterfront Description None
View City, Trees/Woods
Roof Type Composition
Street Surface Asphalt
Accessibility None
Handicap Access None
Porch None
Total Parking Spaces 1
Private Pool false
Building
Lot Description Landscaped, Wooded
Story One
Foundation Brick/Mortar
Sewer Public Sewer
Water Public
Architectural Style Mid-Rise (up to 5 stories)
Level or Stories One
Structure Type Brick 4 Sides
New Construction No
Construction Status Resale
Schools
Elementary Schools Fernbank
Middle Schools Druid Hills
High Schools Druid Hills
Others
Senior Community no
Restrictions true
Tax ID 18 051 20 069
Ownership Condominium
Financing no
Special Listing Condition None
Read Less

Bought with ERA Foster & Bond




