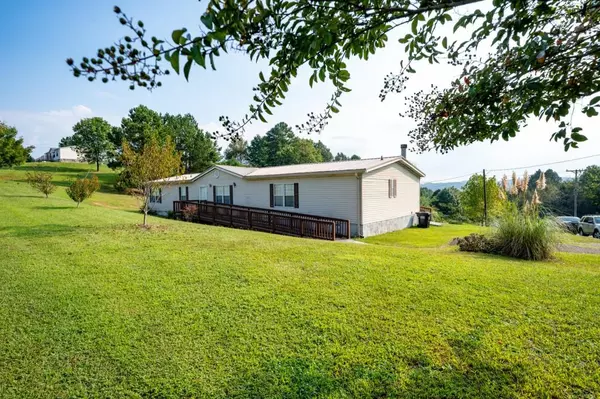For more information regarding the value of a property, please contact us for a free consultation.
332 Thoroughbred DR Tunnel Hill, GA 30755
Want to know what your home might be worth? Contact us for a FREE valuation!

Our team is ready to help you sell your home for the highest possible price ASAP
Key Details
Sold Price $158,000
Property Type Single Family Home
Sub Type Single Family Residence
Listing Status Sold
Purchase Type For Sale
Square Footage 2,052 sqft
Price per Sqft $76
Subdivision Equestrian Heights
MLS Listing ID 7118261
Sold Date 10/24/22
Style Mobile
Bedrooms 5
Full Baths 2
Half Baths 1
Construction Status Resale
HOA Y/N No
Year Built 1999
Annual Tax Amount $380
Tax Year 2022
Lot Size 0.510 Acres
Acres 0.51
Property Description
Quiet, country setting with views and room for everyone! Come home to this 5 bedroom, 2.5 bath home in the established neighborhood of Equestrian Heights. Hummingbirds buzz your back deck as you regard the long range views from your 1/2 acre lot. Stock the storage shed outside with all your garden and lawn care items. Inside you will find a split bedroom plan with a master/ensuite bathroom off the formal living room, and 4 additional bedrooms at the opposite end of the house. The formal living flows into the eat-in kitchen, and past the dining area is the cozy den with the wood burning fireplace. A utility room located adjacent to the kitchen provides the space you need for laundry as well as backyard access. This home has had several upgrades which improve its handicapped accessibility, including the master bathroom layout and the front and rear ramps to the doors and decks. This property's square footage is impressive - must see to believe how much house you are getting for the price.
Location
State GA
County Catoosa
Lake Name None
Rooms
Bedroom Description Master on Main, Split Bedroom Plan
Other Rooms Outbuilding
Basement Crawl Space
Main Level Bedrooms 5
Dining Room Open Concept
Interior
Interior Features Vaulted Ceiling(s)
Heating Central
Cooling Central Air
Flooring Carpet, Hardwood, Vinyl
Fireplaces Type Living Room
Window Features Double Pane Windows
Appliance Dishwasher, Electric Range, Refrigerator
Laundry Laundry Room, Main Level, Mud Room
Exterior
Exterior Feature Other
Parking Features Parking Pad
Fence None
Pool None
Community Features None
Utilities Available Cable Available, Electricity Available, Phone Available, Water Available
Waterfront Description None
View Rural
Roof Type Metal
Street Surface Asphalt
Accessibility Accessible Approach with Ramp, Accessible Bedroom, Accessible Full Bath
Handicap Access Accessible Approach with Ramp, Accessible Bedroom, Accessible Full Bath
Porch Deck, Rear Porch
Total Parking Spaces 2
Building
Lot Description Back Yard, Corner Lot, Cul-De-Sac
Story One
Foundation Block, See Remarks
Sewer Septic Tank
Water Public
Architectural Style Mobile
Level or Stories One
Structure Type Vinyl Siding
New Construction No
Construction Status Resale
Schools
Elementary Schools Tiger Creek
Middle Schools Ringgold
High Schools Ringgold
Others
Senior Community no
Restrictions false
Tax ID 0078B144
Ownership Fee Simple
Acceptable Financing Cash, Conventional
Listing Terms Cash, Conventional
Financing no
Special Listing Condition None
Read Less

Bought with Non FMLS Member




