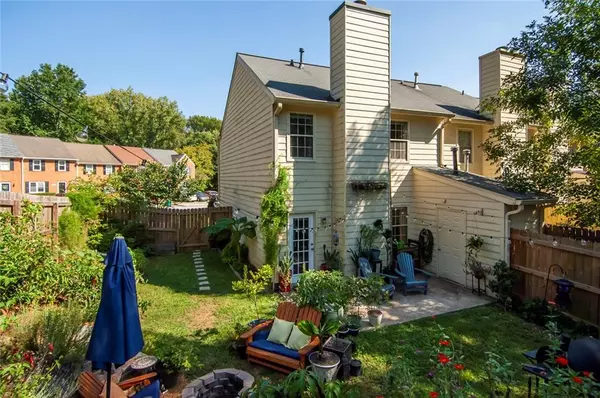For more information regarding the value of a property, please contact us for a free consultation.
1061 Westfield TRCE SE Smyrna, GA 30082
Want to know what your home might be worth? Contact us for a FREE valuation!

Our team is ready to help you sell your home for the highest possible price ASAP
Key Details
Sold Price $240,000
Property Type Townhouse
Sub Type Townhouse
Listing Status Sold
Purchase Type For Sale
Square Footage 1,252 sqft
Price per Sqft $191
Subdivision Westfield Trace
MLS Listing ID 7112999
Sold Date 10/25/22
Style Traditional
Bedrooms 2
Full Baths 2
Half Baths 1
Construction Status Resale
HOA Y/N No
Year Built 1986
Annual Tax Amount $1,244
Tax Year 2021
Lot Size 6,263 Sqft
Acres 0.1438
Property Description
Coming Soon!! Smyrna Townhome Living, End Unit, Double Owners Suite, NO HOA FEES, NO Rental Restrictions!!! Huge Corner lot with 6 foot wooden privacy fence with your backyard oasis ready to go!! Complete with Veggie Garden, Fire Pit and blooming flowers!! Great Room features Brick white washed fireplace with Built in Gas Logs. Wood Laminate flooring entire first floor. Two Oversized Owner Suites!! Come take a look!! Close to everything Convenient to Smyrna has to offer with shops, restaurants, Interstate Accessibility!!!!
Location
State GA
County Cobb
Lake Name None
Rooms
Bedroom Description Oversized Master, Roommate Floor Plan
Other Rooms None
Basement None
Dining Room None
Interior
Interior Features Entrance Foyer, Walk-In Closet(s)
Heating Central, Heat Pump
Cooling Ceiling Fan(s), Central Air
Flooring Carpet, Laminate
Fireplaces Number 1
Fireplaces Type Factory Built, Family Room, Gas Log, Gas Starter
Window Features Double Pane Windows
Appliance Dishwasher, Disposal
Laundry In Hall
Exterior
Exterior Feature Courtyard
Parking Features Assigned, Kitchen Level, Level Driveway
Fence Back Yard, Fenced, Privacy
Pool None
Community Features None
Utilities Available Cable Available, Electricity Available, Sewer Available, Water Available
Waterfront Description None
View Other
Roof Type Composition
Street Surface Asphalt
Accessibility None
Handicap Access None
Porch Rear Porch
Total Parking Spaces 2
Building
Lot Description Back Yard, Corner Lot, Front Yard
Story Two
Foundation Concrete Perimeter
Sewer Public Sewer
Water Public
Architectural Style Traditional
Level or Stories Two
Structure Type Brick Front, Wood Siding
New Construction No
Construction Status Resale
Schools
Elementary Schools Norton Park
Middle Schools Griffin
High Schools Campbell
Others
Senior Community no
Restrictions false
Tax ID 17034200540
Ownership Other
Financing yes
Special Listing Condition None
Read Less

Bought with AllTrust Realty, Inc.




