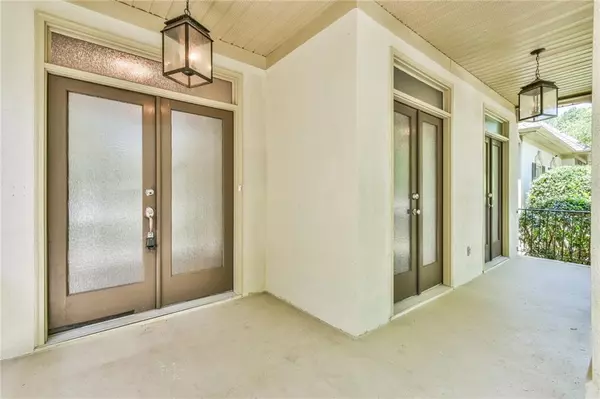For more information regarding the value of a property, please contact us for a free consultation.
119 Glen Eagle WAY Mcdonough, GA 30253
Want to know what your home might be worth? Contact us for a FREE valuation!

Our team is ready to help you sell your home for the highest possible price ASAP
Key Details
Sold Price $639,000
Property Type Single Family Home
Sub Type Single Family Residence
Listing Status Sold
Purchase Type For Sale
Square Footage 4,365 sqft
Price per Sqft $146
Subdivision Eagles Landing
MLS Listing ID 7019550
Sold Date 10/14/22
Style Traditional
Bedrooms 5
Full Baths 4
Half Baths 1
Construction Status Resale
HOA Fees $75
HOA Y/N Yes
Year Built 1996
Annual Tax Amount $7,545
Tax Year 2021
Lot Size 0.813 Acres
Acres 0.8131
Property Description
Gorgeous inside and out! Grand double doors welcome you to the soaring foyer and Banquet size formal dining room. The back of the home has spacious family room with marble surround fireplace with gas logs, amazing wall of radius windows and opens into a chef's kitchen with white cabinets, granite countertop, subway style, tumbled marble backsplash, 5 burner gas range, built-in oven and microwave, built-in desk, breakfast bar and large breakfast/keeping room. Down the hall from kitchen is a laundry room with sink and built-in cabinets. Owners' suite on the main features double door entry, triple trey ceiling with heavy molding and bay window. Spa like bathroom has roman-style whirlpool tub with separate tiled shower with frameless glass, 2 large separate vanities with white cabinets, granite countertops and huge walk-in closet. Half bathroom finishes the main floor. Center wood stairs take you upstairs to large secondary bedrooms all with ample closets, direct access to tiled baths with cabinets, granite countertops and linen closet. Terrace level is finished with a 2nd family room with stone surround fireplace with gas logs and wet bar. 2nd owner's suite with trey ceiling, sitting room, walk in closet and tiled bath with granite countertops. Another large room suited for a theatre room and separate workshop with roll up door. Great outdoor space includes a large deck with patio below all on an acre lot backing up to the golf door.
Location
State GA
County Henry
Lake Name None
Rooms
Bedroom Description Master on Main, Oversized Master
Other Rooms None
Basement Daylight, Finished, Finished Bath, Full
Main Level Bedrooms 1
Dining Room Separate Dining Room
Interior
Interior Features Entrance Foyer 2 Story, Tray Ceiling(s), Walk-In Closet(s)
Heating Forced Air
Cooling Central Air
Flooring Carpet, Ceramic Tile, Hardwood, Vinyl
Fireplaces Number 2
Fireplaces Type Basement, Family Room
Window Features None
Appliance Dishwasher, Double Oven, Gas Cooktop, Refrigerator
Laundry Laundry Room, Main Level
Exterior
Exterior Feature None
Parking Features Attached, Driveway, Garage
Garage Spaces 3.0
Fence Wrought Iron
Pool None
Community Features None
Utilities Available Electricity Available, Natural Gas Available, Sewer Available, Water Available
Waterfront Description None
View Other
Roof Type Composition
Street Surface Paved
Accessibility None
Handicap Access None
Porch Deck, Front Porch, Patio
Total Parking Spaces 3
Building
Lot Description Back Yard, Front Yard
Story Two
Foundation Concrete Perimeter
Sewer Public Sewer
Water Public
Architectural Style Traditional
Level or Stories Two
Structure Type Frame, Stucco
New Construction No
Construction Status Resale
Schools
Elementary Schools Flippen
Middle Schools Eagles Landing
High Schools Eagles Landing
Others
Senior Community no
Restrictions false
Tax ID 052A01047000
Special Listing Condition None
Read Less

Bought with Realty Hub of Georgia, LLC




