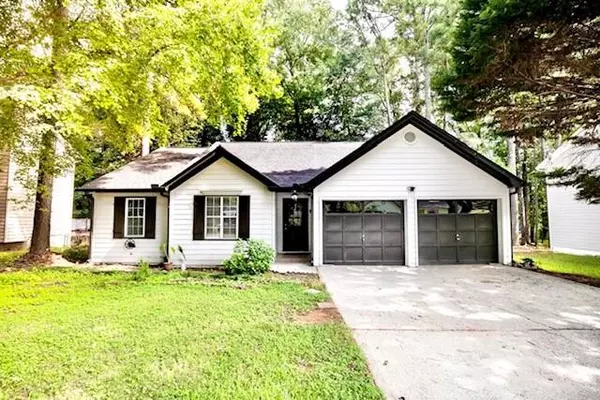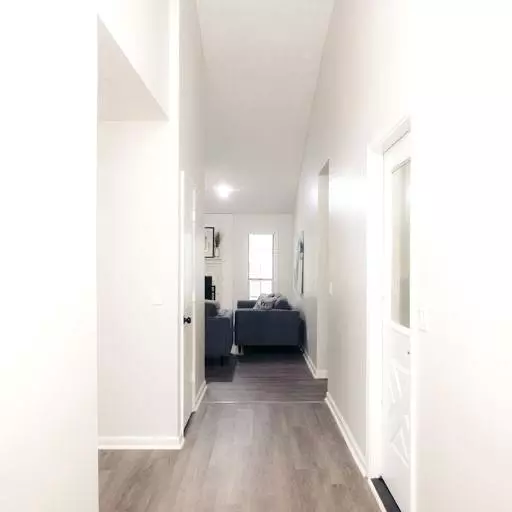For more information regarding the value of a property, please contact us for a free consultation.
2070 Rocky Mill DR Lawrenceville, GA 30044
Want to know what your home might be worth? Contact us for a FREE valuation!

Our team is ready to help you sell your home for the highest possible price ASAP
Key Details
Sold Price $315,000
Property Type Single Family Home
Sub Type Single Family Residence
Listing Status Sold
Purchase Type For Sale
Square Footage 1,544 sqft
Price per Sqft $204
Subdivision Harrison Ridge
MLS Listing ID 7101731
Sold Date 10/21/22
Style Traditional
Bedrooms 3
Full Baths 2
Construction Status Resale
HOA Y/N No
Year Built 1987
Annual Tax Amount $2,943
Tax Year 2021
Lot Size 0.280 Acres
Acres 0.28
Property Description
You will love this newly renovated ranch! Freshly painted with a HVAC and Water heater less than 1 year, gutters less than 2 years, and roof less than 7 years old.
This 3-bedroom, 2-bathroom with engineered hardwood floors throughout. Split roommate floor plan with tons of natural light. Imagine cuddling up to a cozy fireplace with a great view of
the big level, fenced, backyard. Huge backyard with a beautiful deck great for cookouts and entertaining!
All this situated in a perfect LOCATION! Convenient and friendly neighborhood within five minutes of dining and shopping!
$3,000 seller credit to buyer using preferred lender.
PLUS $5,000 CLOSING COST-PLEASE SUBMIT YOUR OFFERS
Location
State GA
County Gwinnett
Lake Name None
Rooms
Bedroom Description Master on Main, Roommate Floor Plan
Other Rooms None
Basement None
Main Level Bedrooms 3
Dining Room Open Concept
Interior
Interior Features Vaulted Ceiling(s), Walk-In Closet(s)
Heating Central
Cooling Ceiling Fan(s), Central Air
Flooring Laminate
Fireplaces Number 1
Fireplaces Type Gas Starter, Living Room
Window Features Double Pane Windows
Appliance Gas Cooktop, Gas Oven, Microwave, Refrigerator
Laundry In Hall, Main Level
Exterior
Exterior Feature None
Parking Features Driveway, Garage
Garage Spaces 2.0
Fence Back Yard, Fenced
Pool None
Community Features Near Schools, Near Shopping, Near Trails/Greenway, Restaurant
Utilities Available Electricity Available, Natural Gas Available, Water Available
Waterfront Description None
View Trees/Woods
Roof Type Composition
Street Surface Asphalt, Paved
Accessibility None
Handicap Access None
Porch Covered
Total Parking Spaces 2
Building
Lot Description Back Yard, Level
Story One
Foundation Concrete Perimeter
Sewer Public Sewer
Water Public
Architectural Style Traditional
Level or Stories One
Structure Type Wood Siding
New Construction No
Construction Status Resale
Schools
Elementary Schools Cedar Hill
Middle Schools J.E. Richards
High Schools Central Gwinnett
Others
Senior Community no
Restrictions false
Tax ID R5052 383
Special Listing Condition None
Read Less

Bought with Virtual Properties Realty.com




