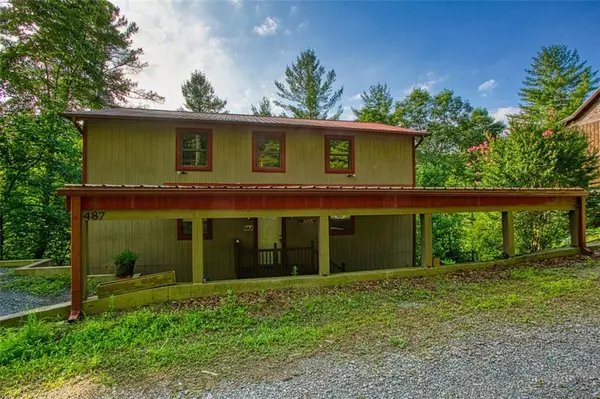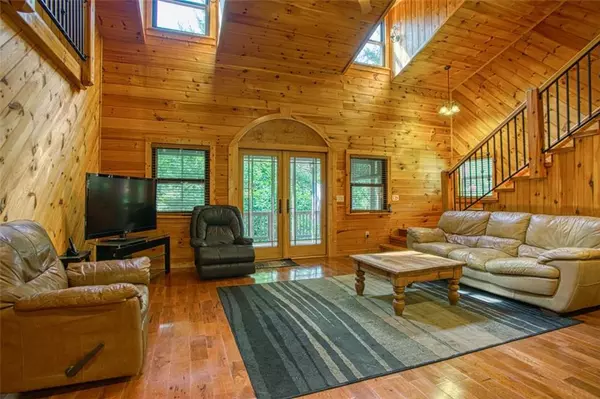For more information regarding the value of a property, please contact us for a free consultation.
487 Misty Mountain TRL Morganton, GA 30560
Want to know what your home might be worth? Contact us for a FREE valuation!

Our team is ready to help you sell your home for the highest possible price ASAP
Key Details
Sold Price $950,000
Property Type Single Family Home
Sub Type Single Family Residence
Listing Status Sold
Purchase Type For Sale
Square Footage 1,800 sqft
Price per Sqft $527
Subdivision Point Elizabeth
MLS Listing ID 7080781
Sold Date 10/14/22
Style Cabin, Farmhouse, Rustic
Bedrooms 3
Full Baths 3
Construction Status Resale
HOA Y/N No
Year Built 2003
Annual Tax Amount $1,509
Tax Year 2021
Lot Size 0.280 Acres
Acres 0.28
Property Description
Gorgeous, well cared for mountain home situated on the shores of the sky blue waters of Lake Blue Ridge! Nature and privacy abound at this gorgeous, custom cabin complete with a rocking chair back porch overlooking the woods & lake. Enjoy a private dock on quiet Will Scott Cove. Features of this property include covered parking, hickory hardwood floors on main & upstairs, ceramic tile entry/kitchen, large eat-in kitchen with ginormous horseshoe shaped island w/ bar sink, new kitchen aid refrigerator, black appliances, open floor plan, vaulted ceilings, two story family room, primary bedroom/bathroom on main, large laundry room on main, all appliances stay, oversized/wide stairs to second story, huge loft/office/bonus space, primary bath features double vanity & step in shower, full, unfinished basement w/ bath ready to be finished, custom steel beams in basement, french doors from primary suite, family room & basement to large, covered back porches, steps through the woods to the private dock in a serene, deep water cover, tons of storage, 2 propane tanks, lots of light & more. Plenty of parking for 5-6 cars under covered driveway, parking pad & in spaces alongside the porte cochere/roadway.
Location
State GA
County Fannin
Lake Name Blue Ridge
Rooms
Bedroom Description Master on Main, Split Bedroom Plan
Other Rooms None
Basement Bath/Stubbed, Daylight, Exterior Entry, Full, Interior Entry
Main Level Bedrooms 1
Dining Room Great Room
Interior
Interior Features Cathedral Ceiling(s), Double Vanity, High Ceilings 10 ft Lower, High Ceilings 10 ft Main, Walk-In Closet(s)
Heating Central, Forced Air, Heat Pump, Propane
Cooling Ceiling Fan(s), Central Air, Heat Pump
Flooring Ceramic Tile, Hardwood
Fireplaces Type None
Window Features Insulated Windows
Appliance Dishwasher, Dryer, Electric Range, Electric Water Heater, Microwave, Range Hood, Refrigerator, Washer
Laundry Laundry Room, Main Level
Exterior
Exterior Feature Private Front Entry, Private Rear Entry, Rear Stairs
Parking Features Carport, Covered, Driveway, Parking Pad
Fence None
Pool None
Community Features Lake
Utilities Available Cable Available, Electricity Available, Phone Available
Waterfront Description Lake Front
View Lake
Roof Type Metal
Street Surface Dirt, Gravel
Accessibility None
Handicap Access None
Porch Covered, Deck, Rear Porch
Total Parking Spaces 3
Building
Lot Description Sloped, Steep Slope, Wooded
Story Two
Foundation Concrete Perimeter
Sewer Septic Tank
Water Well
Architectural Style Cabin, Farmhouse, Rustic
Level or Stories Two
Structure Type Frame, Other
New Construction No
Construction Status Resale
Schools
Elementary Schools East Fannin
Middle Schools Fannin County
High Schools Fannin County
Others
Senior Community no
Restrictions false
Tax ID 0033 A 017
Acceptable Financing Cash, Conventional
Listing Terms Cash, Conventional
Special Listing Condition None
Read Less

Bought with Non FMLS Member




