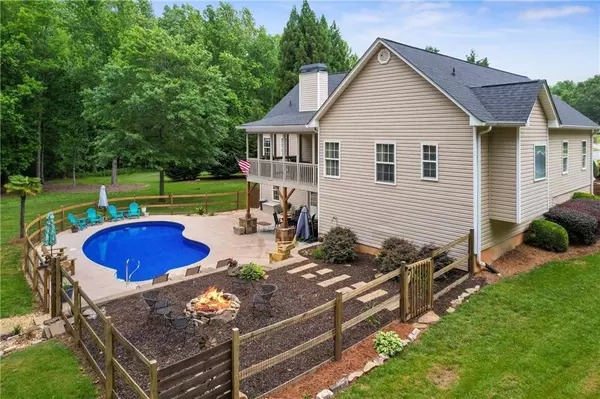For more information regarding the value of a property, please contact us for a free consultation.
4140 Ponderosa LN Gainesville, GA 30506
Want to know what your home might be worth? Contact us for a FREE valuation!

Our team is ready to help you sell your home for the highest possible price ASAP
Key Details
Sold Price $604,000
Property Type Single Family Home
Sub Type Single Family Residence
Listing Status Sold
Purchase Type For Sale
Square Footage 3,861 sqft
Price per Sqft $156
Subdivision Willow Creek
MLS Listing ID 7055103
Sold Date 10/05/22
Style Craftsman, Ranch
Bedrooms 4
Full Baths 3
Construction Status Resale
HOA Y/N No
Year Built 2003
Annual Tax Amount $2,832
Tax Year 2021
Lot Size 1.730 Acres
Acres 1.73
Property Description
Come live your best life in this peaceful and seductive ranch home on 1.7 private acres, with in-ground salt water pool, professionally landscaped yard and maintained to exquisite perfection. 4 bedrooms (with bonus room which could serve as a 5th bedroom, craft room, or office), 3 full baths, open concept kitchen with granite countertops which flows to the breakfast nook, living space and covered porch overlooking the salt water pool and outdoor living space. A separate dining room, located off the kitchen, welcomes those family gatherings and Sunday dinners. The finished basement has something for everyone with a fully equipped, and customized, work out and training room, office space, living room with wet bar, full bath, bedroom and bonus room. Step out of the basement to the covered pool deck and elegant outdoor oasis with custom fire pit overlooking the pool. A level back yard offers generous space for gardening, family fun and plenty of room for the fur babies to roam. The back yard also includes a work shop/storage building which could easily become an artist studio, playhouse or potting shed. There is ample room for additional parking for your boat or RV. New HVAC in 2021 and new architectural shingled roof in 2018. This immaculate dream home, and peaceful oasis, is located minutes from Lake Lanier, schools, parks and easy access to Gainesville and Ga 400. No HOA
Location
State GA
County Hall
Lake Name None
Rooms
Bedroom Description In-Law Floorplan, Master on Main, Split Bedroom Plan
Other Rooms Cabana, Outbuilding, Shed(s)
Basement Daylight, Finished, Finished Bath, Full, Interior Entry
Main Level Bedrooms 3
Dining Room Seats 12+, Separate Dining Room
Interior
Interior Features Double Vanity, High Speed Internet, Low Flow Plumbing Fixtures, Walk-In Closet(s), Other
Heating Heat Pump, Zoned
Cooling Central Air, Heat Pump
Flooring Carpet, Ceramic Tile, Hardwood
Fireplaces Number 2
Fireplaces Type Gas Log, Living Room, Other Room
Window Features Double Pane Windows, Insulated Windows
Appliance Dishwasher, Electric Range, Electric Water Heater, ENERGY STAR Qualified Appliances, Microwave, Range Hood, Refrigerator
Laundry Laundry Room, Main Level
Exterior
Exterior Feature Private Yard
Parking Features Driveway, Garage, Garage Door Opener, Garage Faces Front, Kitchen Level, Level Driveway, RV Access/Parking
Garage Spaces 2.0
Fence Back Yard, Wood
Pool In Ground, Salt Water
Community Features None
Utilities Available Electricity Available, Phone Available, Underground Utilities
Waterfront Description None
View Pool, Rural
Roof Type Ridge Vents, Shingle
Street Surface Asphalt
Accessibility None
Handicap Access None
Porch Covered, Deck, Enclosed, Front Porch, Rear Porch
Total Parking Spaces 2
Private Pool true
Building
Lot Description Back Yard, Cul-De-Sac, Landscaped, Level, Private
Story One
Foundation Concrete Perimeter
Sewer Septic Tank
Water Well
Architectural Style Craftsman, Ranch
Level or Stories One
Structure Type Vinyl Siding
New Construction No
Construction Status Resale
Schools
Elementary Schools Lanier
Middle Schools Chestatee
High Schools Chestatee
Others
Senior Community no
Restrictions false
Tax ID 10080 000081
Special Listing Condition None
Read Less

Bought with Keller Williams Realty Atlanta Partners




