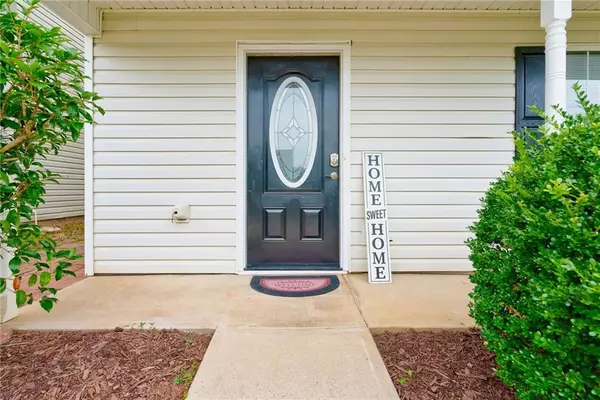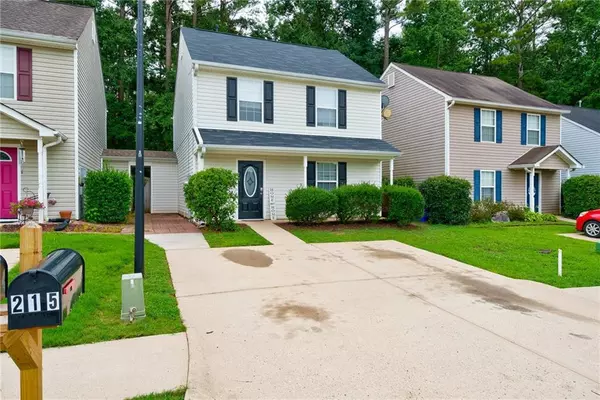For more information regarding the value of a property, please contact us for a free consultation.
215 Turnstone RD Stockbridge, GA 30281
Want to know what your home might be worth? Contact us for a FREE valuation!

Our team is ready to help you sell your home for the highest possible price ASAP
Key Details
Sold Price $234,000
Property Type Townhouse
Sub Type Townhouse
Listing Status Sold
Purchase Type For Sale
Square Footage 1,440 sqft
Price per Sqft $162
Subdivision Flippen Woods
MLS Listing ID 7093535
Sold Date 09/27/22
Style Townhouse
Bedrooms 3
Full Baths 2
Half Baths 1
Construction Status Resale
HOA Fees $260
HOA Y/N Yes
Year Built 2000
Annual Tax Amount $1,791
Tax Year 2021
Lot Size 3,484 Sqft
Acres 0.08
Property Description
Absolutely adorable 3 bedroom, 2.5 bath townhome in a very well-located area near shopping, medical services, I-75 and upcoming growth projects! This townhome has it all! New Appliances, New HVAC system, newer roof and newer water heater!! Brand new stainless range, microwave and dishwasher grace this kitchen. Brand new HVAC has a special air filtration system. All of the work and major mechanicals have already been done for you. Select your choice of new laminate counters (colors provided) to be newly installed with acceptable sales price!Low maintenance, fenced yard has very attractive landscape wall added by owner. Move right in and enjoy your new home. Low HOA yearly fees. (2 cabinet doors are being repaired currently and will be back in place by closing!)
Location
State GA
County Henry
Lake Name None
Rooms
Bedroom Description None
Other Rooms None
Basement None
Dining Room None
Interior
Interior Features Cathedral Ceiling(s), Disappearing Attic Stairs, Walk-In Closet(s)
Heating Central, Forced Air
Cooling Ceiling Fan(s), Central Air
Flooring Ceramic Tile, Laminate, Vinyl
Fireplaces Number 1
Fireplaces Type Factory Built, Family Room
Window Features None
Appliance Dishwasher, Disposal, Electric Range, Gas Water Heater, Microwave, Refrigerator, Self Cleaning Oven
Laundry In Kitchen, Main Level
Exterior
Exterior Feature Private Yard
Parking Features Driveway
Fence Back Yard
Pool None
Community Features Homeowners Assoc
Utilities Available Cable Available, Electricity Available, Natural Gas Available, Phone Available, Sewer Available, Underground Utilities, Water Available
Waterfront Description None
View Other
Roof Type Composition
Street Surface Asphalt
Accessibility None
Handicap Access None
Porch Patio
Total Parking Spaces 2
Building
Lot Description Back Yard, Front Yard, Landscaped, Level, Private
Story Two
Foundation Concrete Perimeter
Sewer Public Sewer
Water Public
Architectural Style Townhouse
Level or Stories Two
Structure Type Vinyl Siding
New Construction No
Construction Status Resale
Schools
Elementary Schools Pate'S Creek
Middle Schools Dutchtown
High Schools Dutchtown
Others
HOA Fee Include Reserve Fund
Senior Community no
Restrictions false
Tax ID 032F01073000
Ownership Fee Simple
Acceptable Financing Cash, Conventional, Other
Listing Terms Cash, Conventional, Other
Financing yes
Special Listing Condition None
Read Less

Bought with Non FMLS Member




