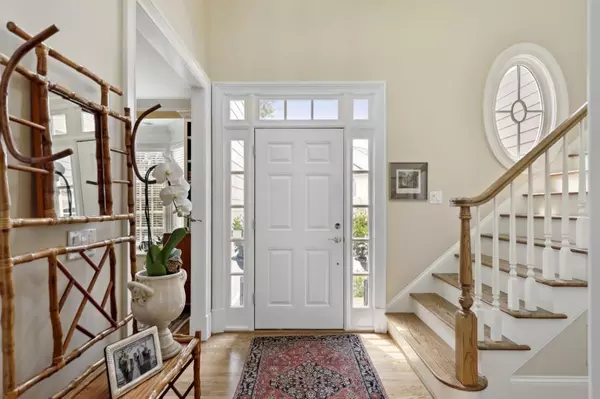For more information regarding the value of a property, please contact us for a free consultation.
3440 Paces Ferry CIR SE Smyrna, GA 30080
Want to know what your home might be worth? Contact us for a FREE valuation!

Our team is ready to help you sell your home for the highest possible price ASAP
Key Details
Sold Price $960,000
Property Type Single Family Home
Sub Type Single Family Residence
Listing Status Sold
Purchase Type For Sale
Square Footage 3,471 sqft
Price per Sqft $276
Subdivision 2000 Paces Ferry
MLS Listing ID 7093843
Sold Date 10/05/22
Style Cluster Home, Traditional
Bedrooms 4
Full Baths 3
Half Baths 1
Construction Status Resale
HOA Fees $355
HOA Y/N Yes
Year Built 1999
Annual Tax Amount $2,144
Tax Year 2022
Lot Size 8,015 Sqft
Acres 0.184
Property Description
Charming home with Owner's Suite on the main floor in a popular cluster community located close to Vinings, Trusit Park, restaurants and shopping. The home has been meticulously maintained and recently renovated. Ten foot ceilings on the main level and nine foot ceilings on the upper level. This home offers a wonderful office/ living room off the entrance hall which leads into an open and bright family room. The family room over looks a private beautifully landscaped brick patio, fish pond with waterfall and a motorized powder coated aluminum pergola that is perfect for entertaining. The totally renovated kitchen has new custom cabinetry, quartzite counter tops in the kitchen and butler's pantry, and top of the line Wolf appliances. The dinette has expansive windows and French doors to the patio. The formal dining room features heavy moldings and a chair rail with picture frame moldings. The inviting owner's suite offers custom built-in cabinetry and a bay window. The renovated bathroom has quartzite double vanities, seamless glass shower, a garden tub , and a custom walk-in closet. Upstairs has a large bonus room / 4th bedroom large enough to accommodate a pool table and entertainment area. Connected to it is a Jack and Jill bathroom that leads to a second bedroom with large closet. There is a third guestroom with an ensuite private bathroom. The final room up is an exercise room. Extra features are hardwood floor throughout the property, a three year old roof, nine new Marvin windows, Rhino Shield exterior trim, fish pond with water purifier, irrigation and alarm systems. There is also an abundance of storage space Come see this delightful home. It won't last long.
Location
State GA
County Cobb
Lake Name None
Rooms
Bedroom Description Master on Main
Other Rooms Pergola
Basement Crawl Space
Main Level Bedrooms 1
Dining Room Butlers Pantry, Seats 12+
Interior
Interior Features Double Vanity, Entrance Foyer, High Ceilings 9 ft Upper, High Ceilings 10 ft Main, High Speed Internet, Walk-In Closet(s)
Heating Forced Air, Natural Gas, Zoned
Cooling Ceiling Fan(s), Central Air, Zoned
Flooring Hardwood
Fireplaces Type None
Window Features Double Pane Windows
Appliance Dishwasher, Disposal, ENERGY STAR Qualified Appliances, Gas Cooktop, Gas Water Heater, Microwave, Refrigerator, Self Cleaning Oven
Laundry Laundry Room, Main Level
Exterior
Exterior Feature Private Front Entry, Private Rear Entry, Private Yard
Parking Features Garage, Garage Door Opener, Garage Faces Side
Garage Spaces 2.0
Fence Back Yard, Fenced, Privacy
Pool None
Community Features Homeowners Assoc, Near Marta, Near Schools, Near Shopping, Near Trails/Greenway, Park
Utilities Available Cable Available, Electricity Available, Natural Gas Available, Phone Available, Sewer Available, Underground Utilities, Water Available
Waterfront Description None
View Other
Roof Type Composition
Street Surface Paved
Accessibility None
Handicap Access None
Porch Patio
Total Parking Spaces 2
Building
Lot Description Back Yard, Front Yard, Landscaped, Private
Story Two
Foundation Concrete Perimeter
Sewer Public Sewer
Water Public
Architectural Style Cluster Home, Traditional
Level or Stories Two
Structure Type Cement Siding, HardiPlank Type
New Construction No
Construction Status Resale
Schools
Elementary Schools Nickajack
Middle Schools Campbell
High Schools Campbell
Others
HOA Fee Include Insurance, Maintenance Grounds, Pest Control, Reserve Fund, Security, Sewer, Trash, Water
Senior Community no
Restrictions true
Tax ID 17069801010
Ownership Fee Simple
Financing no
Special Listing Condition None
Read Less

Bought with Harry Norman Realtors




