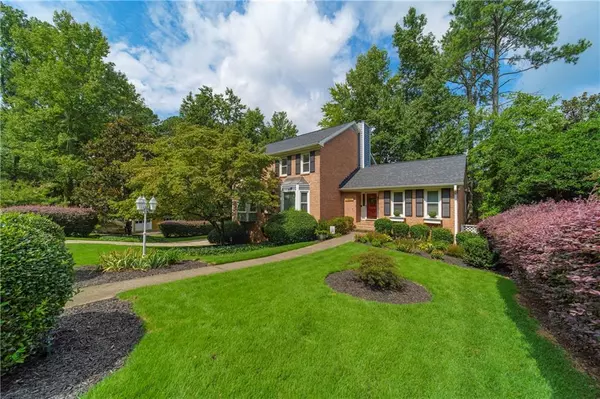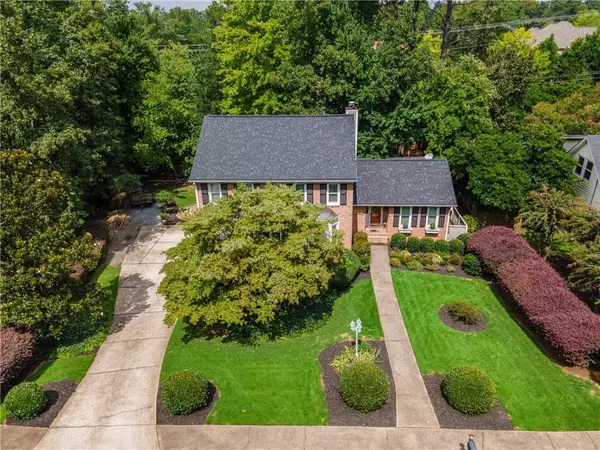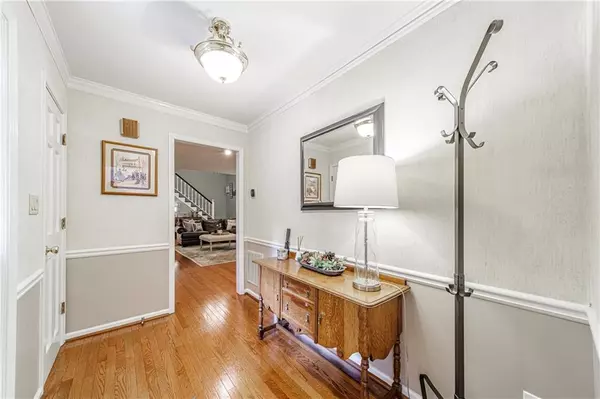For more information regarding the value of a property, please contact us for a free consultation.
3248 Chestnut Oaks DR Marietta, GA 30062
Want to know what your home might be worth? Contact us for a FREE valuation!

Our team is ready to help you sell your home for the highest possible price ASAP
Key Details
Sold Price $483,000
Property Type Single Family Home
Sub Type Single Family Residence
Listing Status Sold
Purchase Type For Sale
Square Footage 3,155 sqft
Price per Sqft $153
Subdivision Holly Oaks
MLS Listing ID 7109706
Sold Date 10/03/22
Style Traditional
Bedrooms 4
Full Baths 2
Half Baths 1
Construction Status Resale
HOA Y/N No
Year Built 1981
Annual Tax Amount $3,981
Tax Year 2021
Lot Size 0.341 Acres
Acres 0.3407
Property Description
East Cobb traditional is a perfect blend of tradition and custom updates. Cozy entry foyer with hardwoods that flow throughout most of main floor. Soaring two story family room w/ built-ins and bricked fireplace. Behind family room is large sunroom! Dining room can hold several furniture pieces, and features a bayed window. Kitchen w/ island, large pantry, and bayed breakfast area. Powder bath on main. Primary bedroom on main features a large sitting area/office and enormous walk-in dressing room/custom closet w/ laundry. Primary bath with double vanities does back up to old smaller primary closet, giving room for renovations. Upstairs features two large bedrooms, a hall bath, and a loft/office. Loft has bookshelves & closet; was a 4th bedroom and could be converted back. Large finished basement. Second laundry plus sink in garage/basement utility room. Also in the basement is a large workshop w/ loads of shelving, PLUS a back office/bonus room/man cave in the basement! Yard features mature trees, a firepit, a garden boxes, and a low deck. Driveway contains back parking pad that can accommodate a 30 ft trailer! Quaint neighborhood of two streets and no HOA! Close to schools, shopping, and everything that East Cobb has to offer!
Location
State GA
County Cobb
Lake Name None
Rooms
Bedroom Description Master on Main, Oversized Master
Other Rooms None
Basement Daylight, Driveway Access, Exterior Entry, Finished, Interior Entry
Main Level Bedrooms 1
Dining Room Seats 12+, Separate Dining Room
Interior
Interior Features Cathedral Ceiling(s), Disappearing Attic Stairs, Entrance Foyer, High Ceilings 9 ft Main, High Ceilings 9 ft Upper, Vaulted Ceiling(s), Walk-In Closet(s)
Heating Central, Forced Air, Natural Gas
Cooling Ceiling Fan(s), Central Air
Flooring Carpet, Ceramic Tile, Hardwood
Fireplaces Number 1
Fireplaces Type Family Room
Appliance Dishwasher, Electric Range, Microwave
Laundry Laundry Room, Lower Level, Main Level
Exterior
Exterior Feature Garden, Private Yard, Rain Gutters, Storage
Parking Features Drive Under Main Level, Garage, Garage Faces Side
Garage Spaces 2.0
Fence None
Pool None
Community Features Near Schools, Near Shopping, Sidewalks
Utilities Available Cable Available, Electricity Available, Natural Gas Available, Water Available
Waterfront Description None
View Trees/Woods, Other
Roof Type Composition
Street Surface Paved
Accessibility None
Handicap Access None
Porch Covered, Enclosed, Front Porch
Total Parking Spaces 2
Building
Lot Description Back Yard, Front Yard, Landscaped
Story Two
Foundation Concrete Perimeter
Sewer Public Sewer
Water Public
Architectural Style Traditional
Level or Stories Two
Structure Type Brick 3 Sides, Brick Front
New Construction No
Construction Status Resale
Schools
Elementary Schools Mountain View - Cobb
Middle Schools Hightower Trail
High Schools Pope
Others
Senior Community no
Restrictions false
Tax ID 16045700220
Special Listing Condition None
Read Less

Bought with Compass
GET MORE INFORMATION





