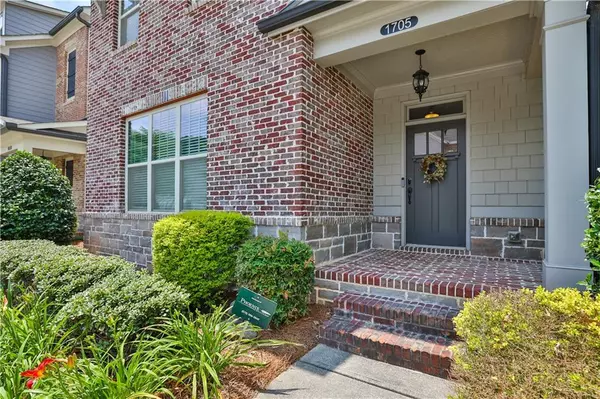For more information regarding the value of a property, please contact us for a free consultation.
1705 Whitfield Parc CIR SE Smyrna, GA 30080
Want to know what your home might be worth? Contact us for a FREE valuation!

Our team is ready to help you sell your home for the highest possible price ASAP
Key Details
Sold Price $560,000
Property Type Single Family Home
Sub Type Single Family Residence
Listing Status Sold
Purchase Type For Sale
Square Footage 2,586 sqft
Price per Sqft $216
Subdivision Whitfield Parc
MLS Listing ID 7064886
Sold Date 10/03/22
Style Craftsman, Traditional
Bedrooms 4
Full Baths 3
Half Baths 1
Construction Status Resale
HOA Fees $165
HOA Y/N Yes
Year Built 2015
Annual Tax Amount $3,985
Tax Year 2021
Lot Size 3,528 Sqft
Acres 0.081
Property Description
Welcome Home to this Beautiful Craftsman style home located in highly sought after, well-maintained, Whitfield Parc. This home is move-in ready and shows like a new construction property. Rich hardwood floors greet you at the entry and lead you throughout the main floor. As you enter into the foyer you are welcomed with beautiful white and grey tones, a large family room, and gas fireplace. As you proceed into the home the stunning, open concept kitchen features white cabinetry, stainless steel appliances, quartz countertops, and a large pantry. Head up the elegant, wide staircase to the spacious primary bedrooms with tray ceilings, walk-in closet, dual vanity, separate glass shower and relaxing soaking tub. Down the hall are two additional bedrooms that share a second full jack and jill bath, plus dedicated laundry space. The third floor features an oversized bedroom with full bath could be bonus room, playroom, guest space, or man cave. Don't miss the abundance of walk-in attic storage! Minutes to Smyrna Market Village, Truist Park, Cumberland Mall, The Battery and More!! Easy access to I-75 & I-285. Easy drive to Silver Comet Trail. This home won't last so schedule your showing today!
Location
State GA
County Cobb
Lake Name None
Rooms
Bedroom Description Oversized Master
Other Rooms None
Basement None
Dining Room Open Concept
Interior
Interior Features Double Vanity, Entrance Foyer, High Ceilings 9 ft Main, High Speed Internet, Tray Ceiling(s), Walk-In Closet(s)
Heating Central, Forced Air
Cooling Ceiling Fan(s), Central Air
Flooring Carpet, Ceramic Tile, Hardwood
Fireplaces Number 1
Fireplaces Type Factory Built, Family Room, Gas Log, Living Room
Window Features Double Pane Windows
Appliance Dishwasher, Disposal, Gas Range, Gas Water Heater, Microwave, Refrigerator, Self Cleaning Oven
Laundry Laundry Room, Upper Level
Exterior
Exterior Feature Private Front Entry, Rain Gutters
Parking Features Garage, Garage Door Opener, Garage Faces Rear, Kitchen Level, Level Driveway, On Street
Garage Spaces 2.0
Fence None
Pool None
Community Features Homeowners Assoc, Near Shopping, Park, Sidewalks
Utilities Available Cable Available, Electricity Available, Natural Gas Available, Phone Available, Sewer Available, Underground Utilities, Water Available
Waterfront Description None
View Other
Roof Type Composition
Street Surface Asphalt
Accessibility None
Handicap Access None
Porch Patio
Total Parking Spaces 2
Building
Lot Description Landscaped, Level
Story Three Or More
Foundation Slab
Sewer Public Sewer
Water Public
Architectural Style Craftsman, Traditional
Level or Stories Three Or More
Structure Type Brick Front, Cement Siding
New Construction No
Construction Status Resale
Schools
Elementary Schools Smyrna
Middle Schools Campbell
High Schools Campbell
Others
HOA Fee Include Maintenance Grounds, Sewer, Trash
Senior Community no
Restrictions false
Tax ID 17059202790
Acceptable Financing Cash, Conventional
Listing Terms Cash, Conventional
Special Listing Condition None
Read Less

Bought with Atlanta Communities




